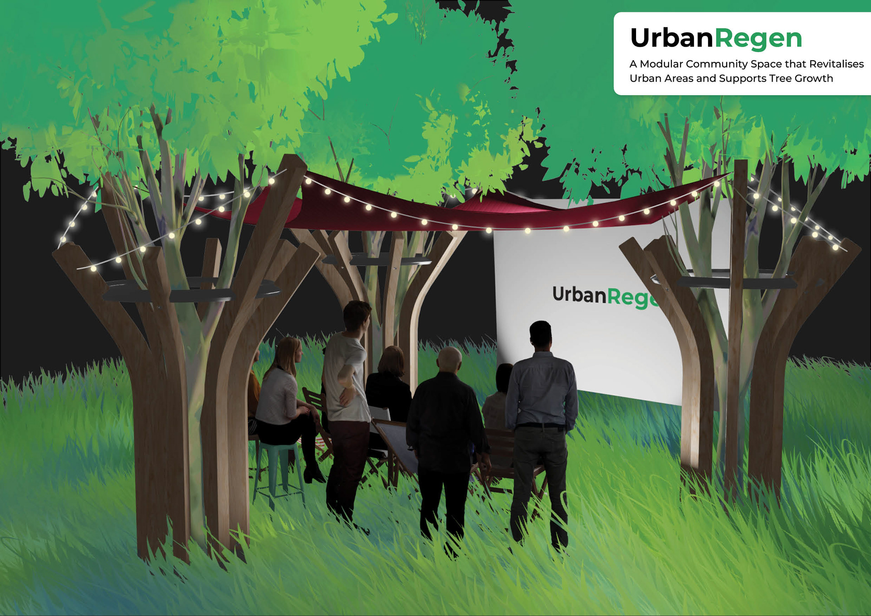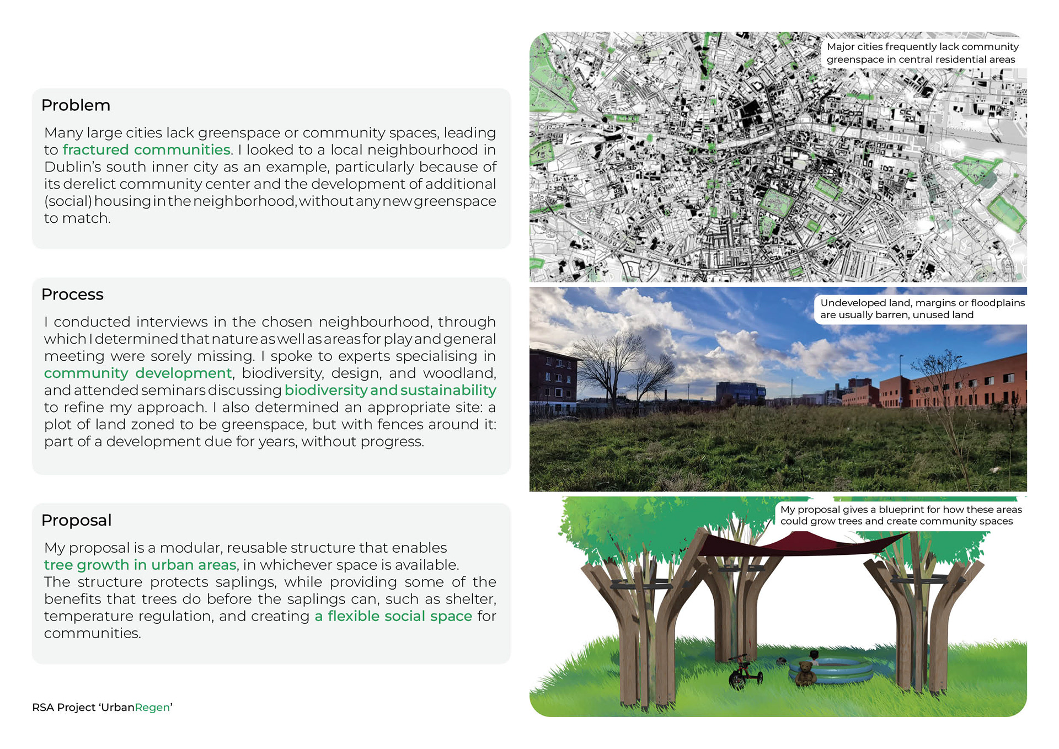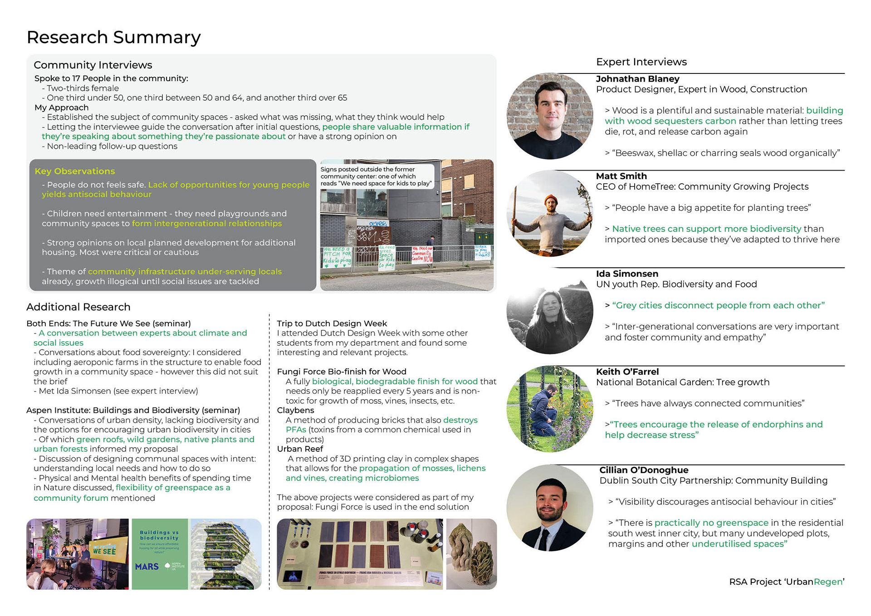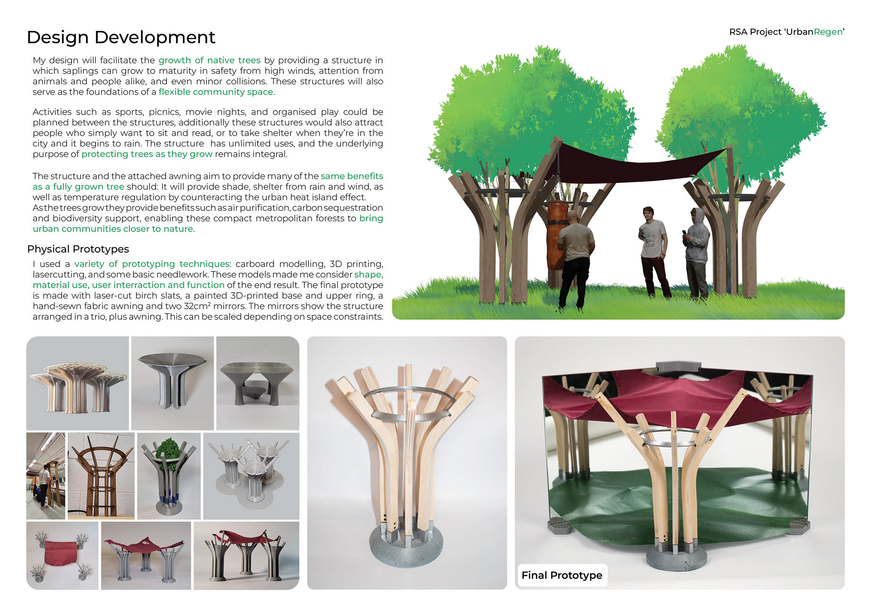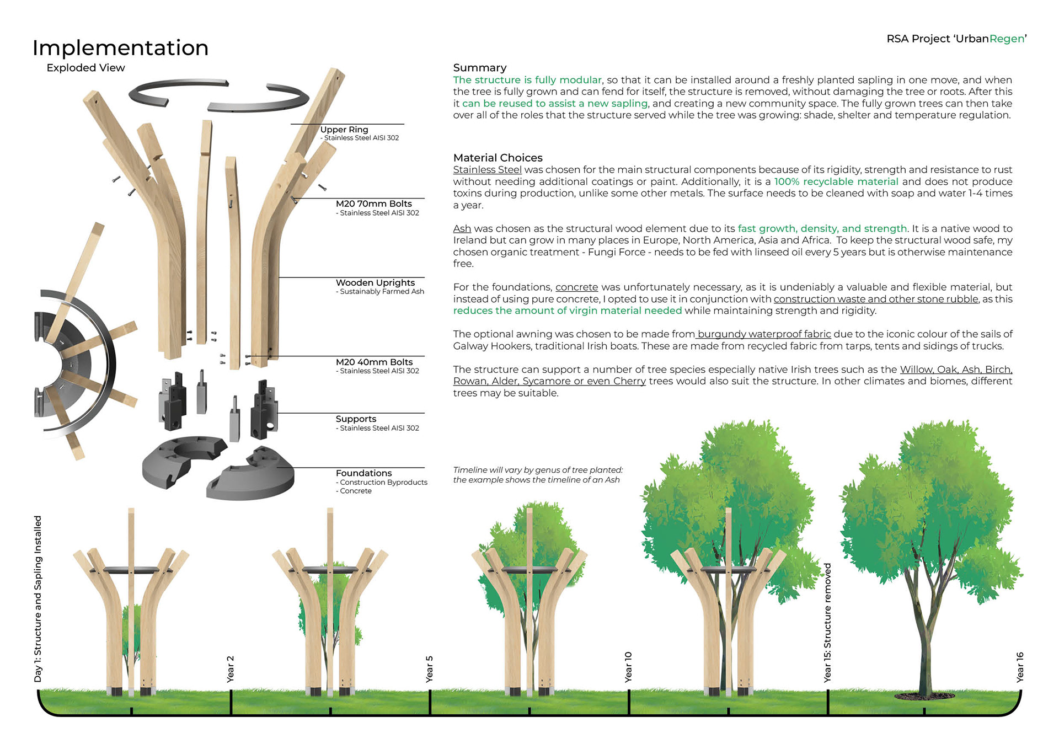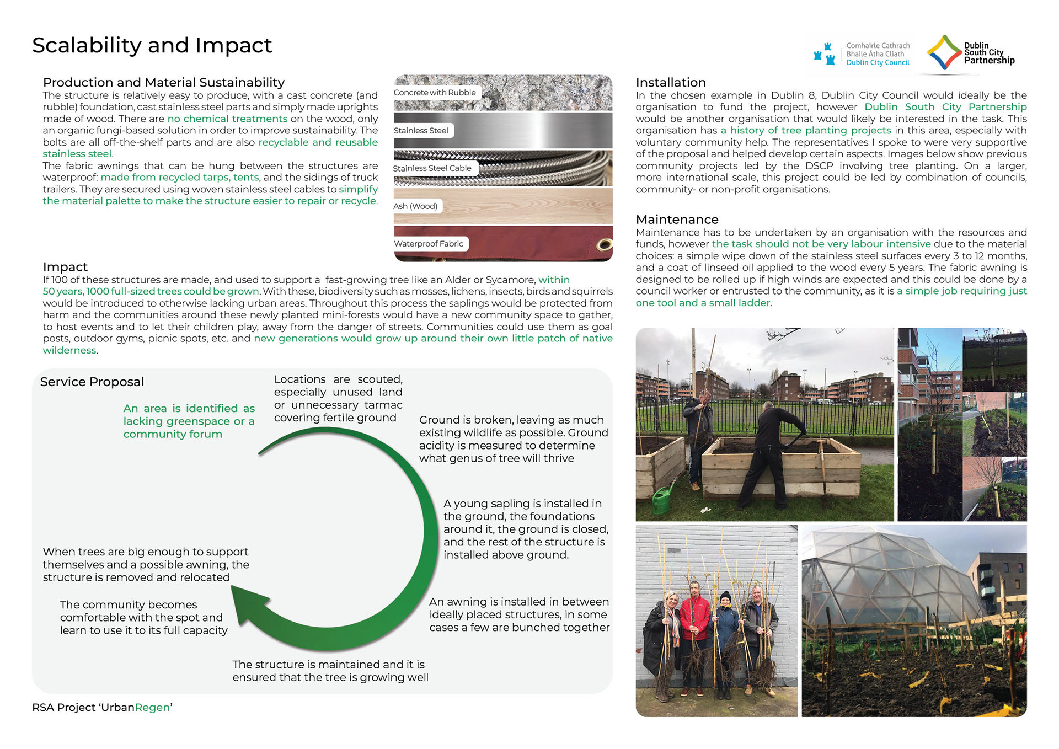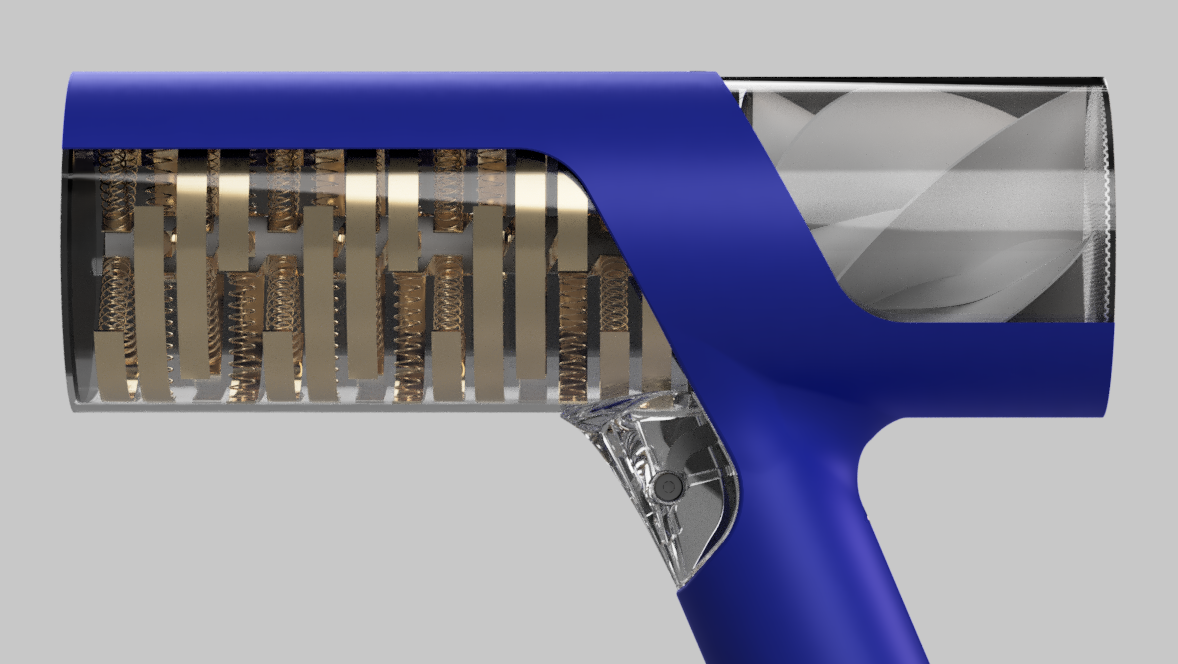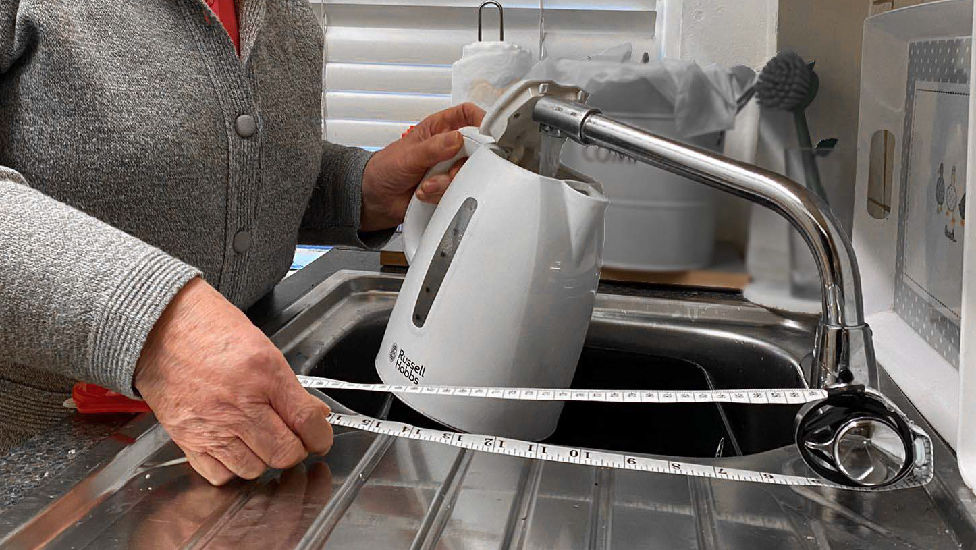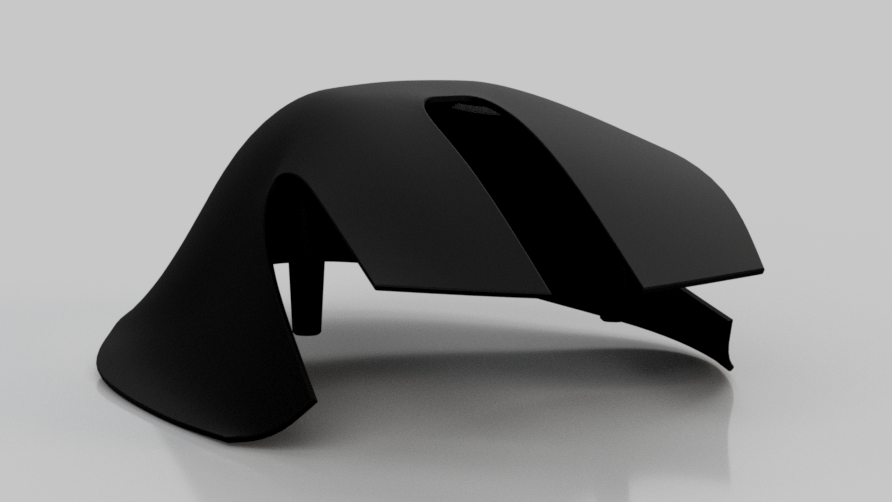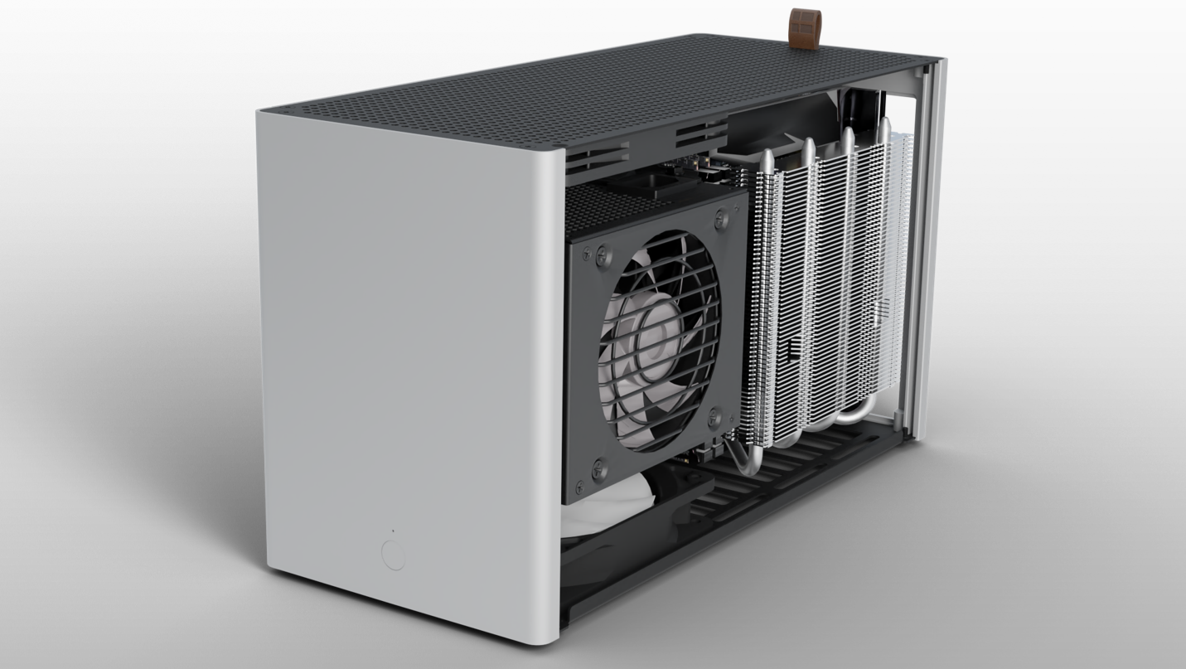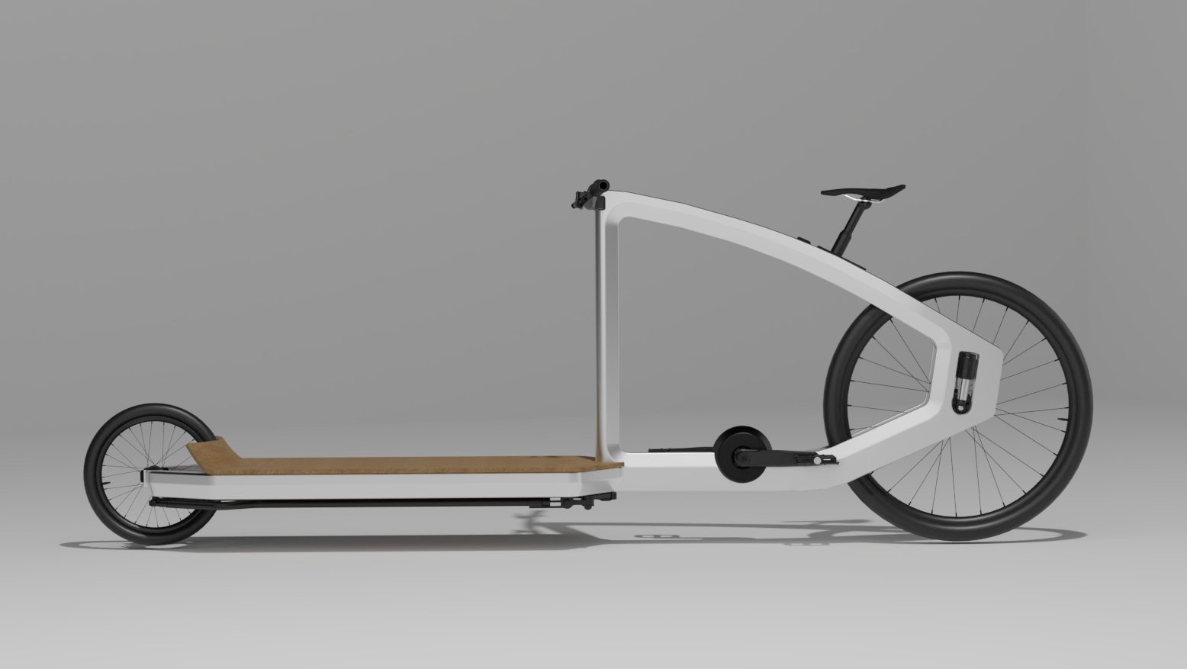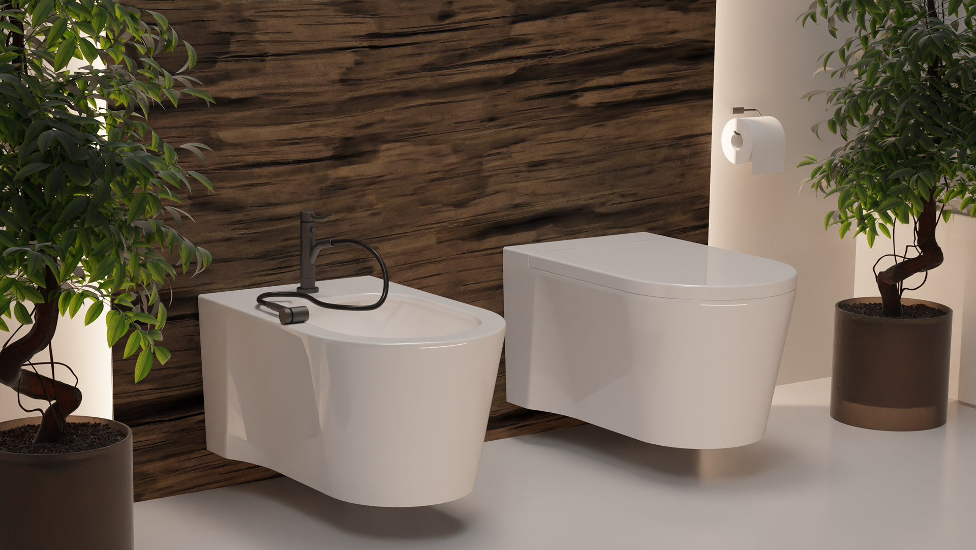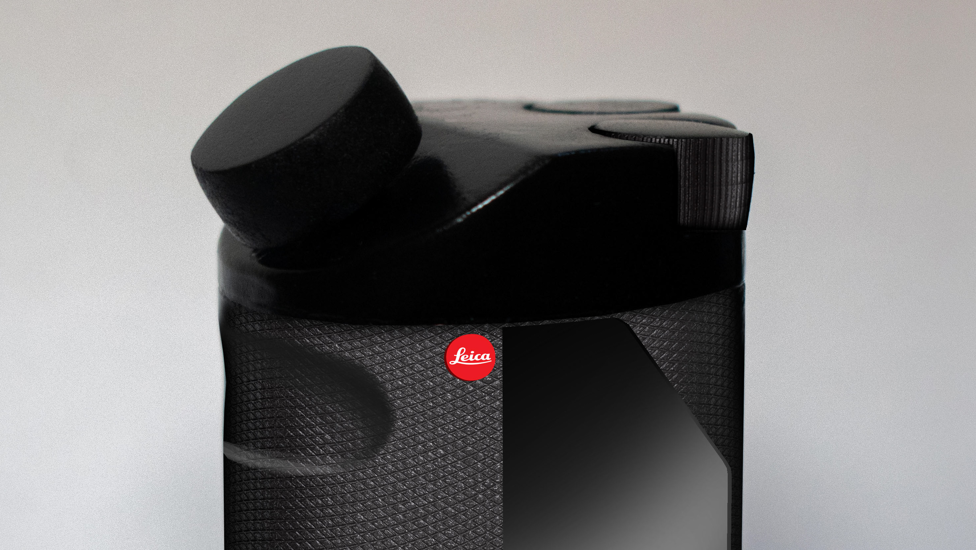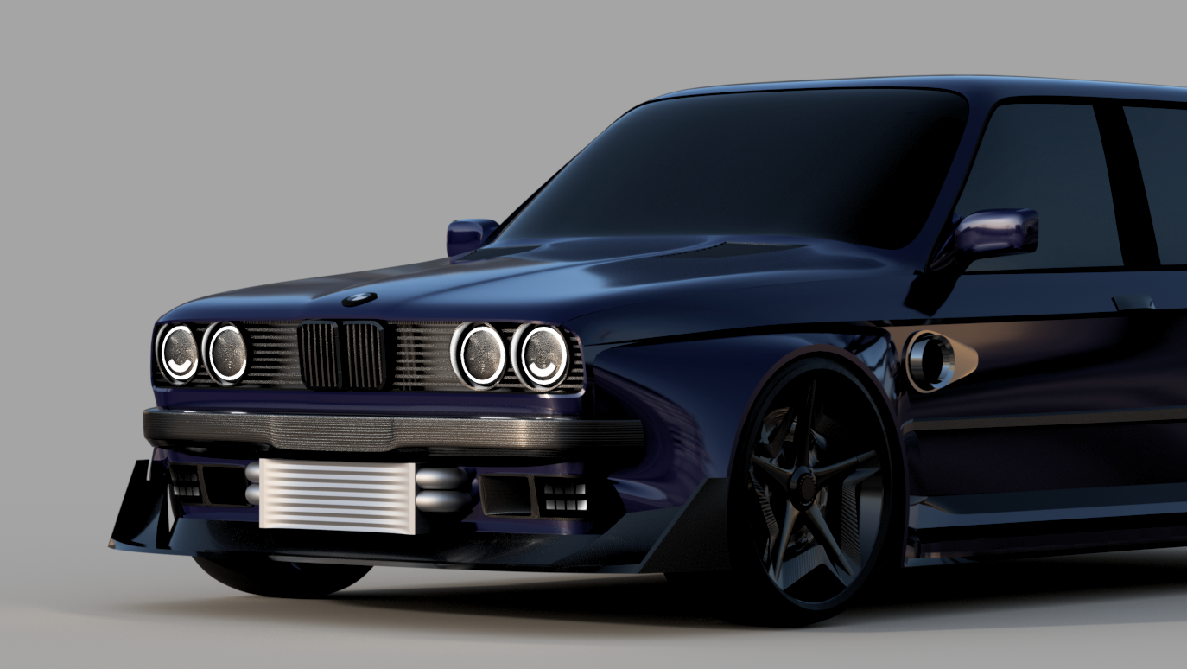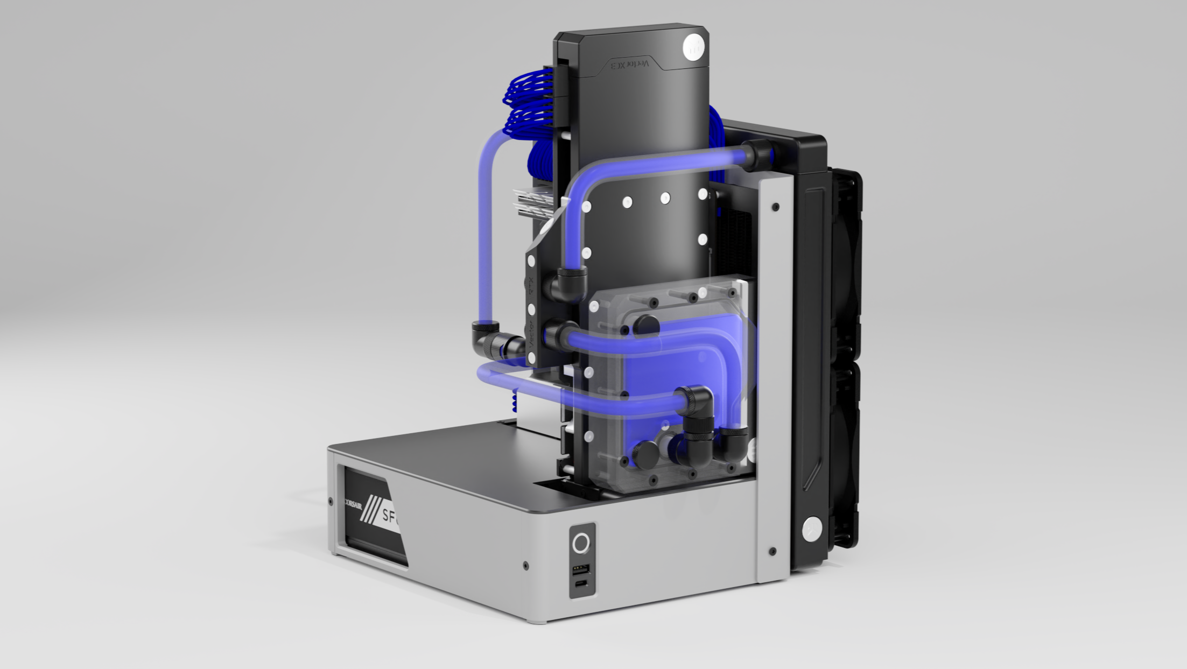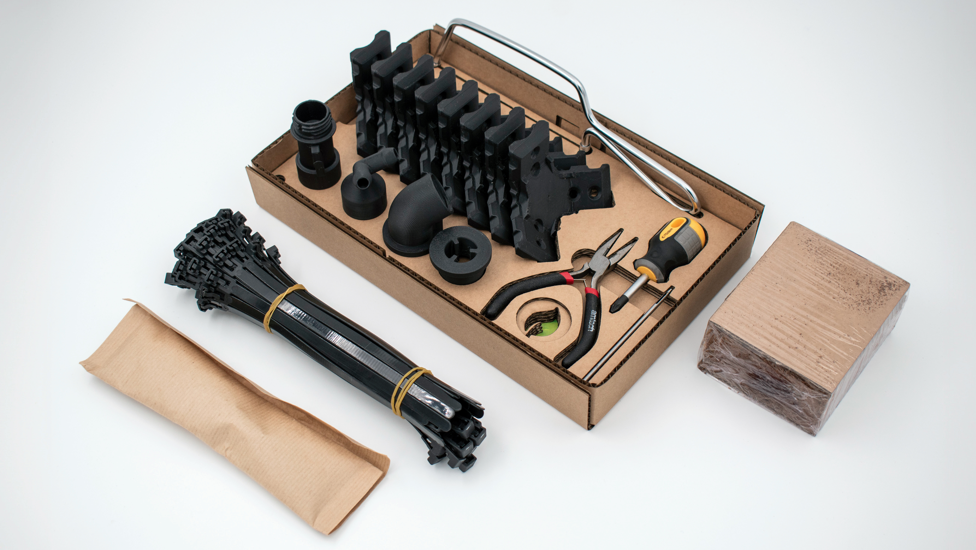This Project was in response to the Royal Society of the Arts' Design Competition, where I chose the brief "Made Natural", and directed the approach towards improving the quality of life in urban areas, especially in my home city of Dublin, where density is increasing and greenspace is shrinking.
Identifying a Need
I identified multiple areas in Dublin that lacked greenspace and community forums. Locals were often very vocal when interviewed and sites of closed-down community spaces often featured posters and graffiti supporting this message
Comparitive Research
I looked at different types of natural structure, seeking a method of creating natural community spaces. I looked into using live plants, architecture inspired by nature, and settled on creating a structure that would both emulate and encourage nature
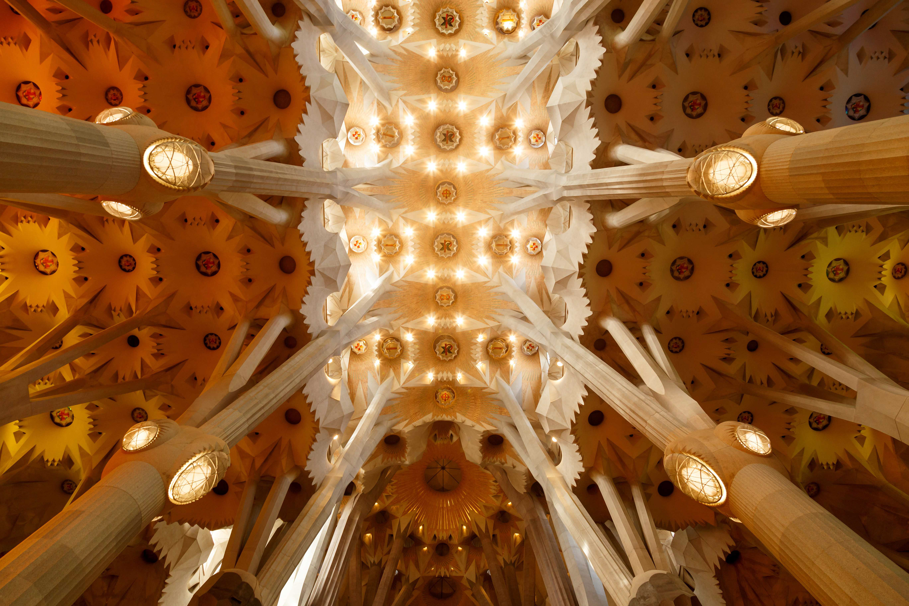
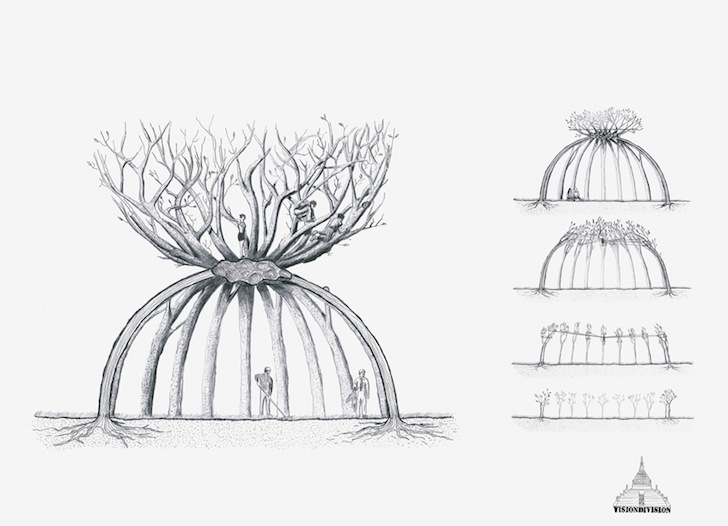
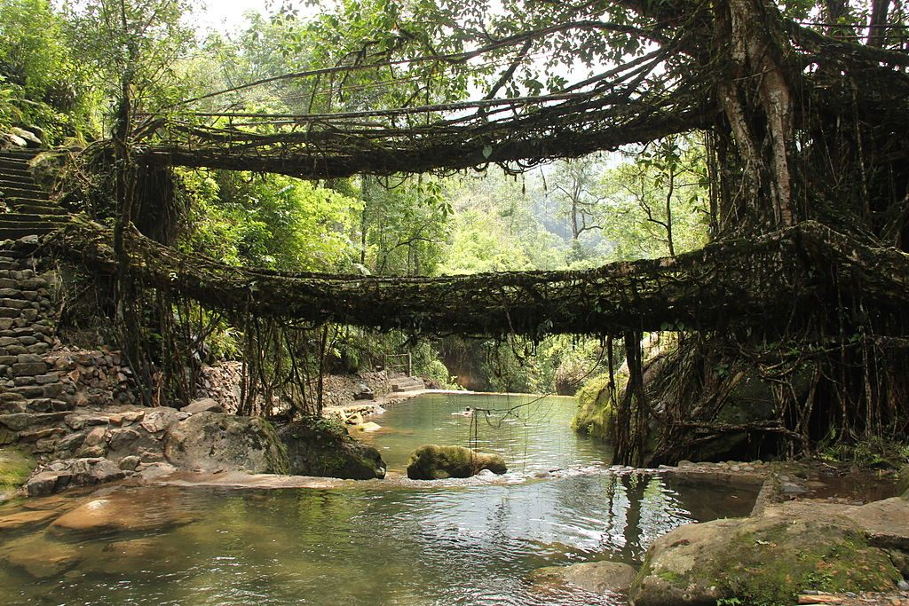
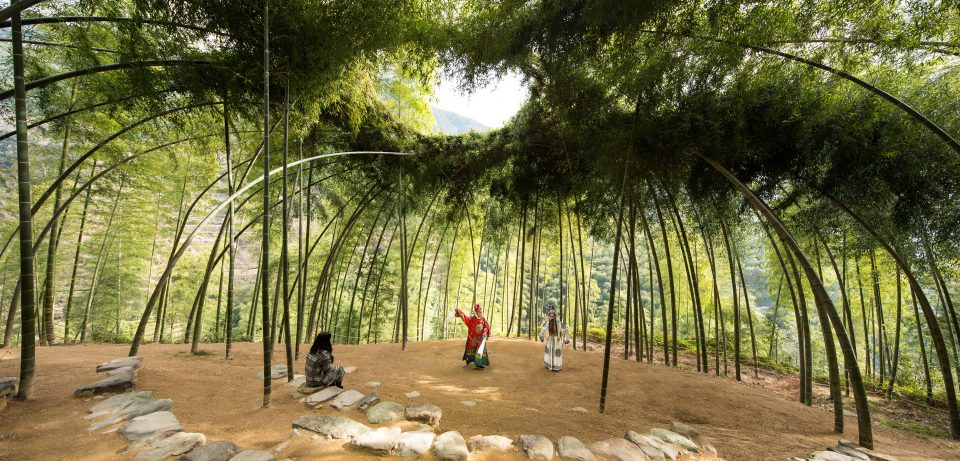
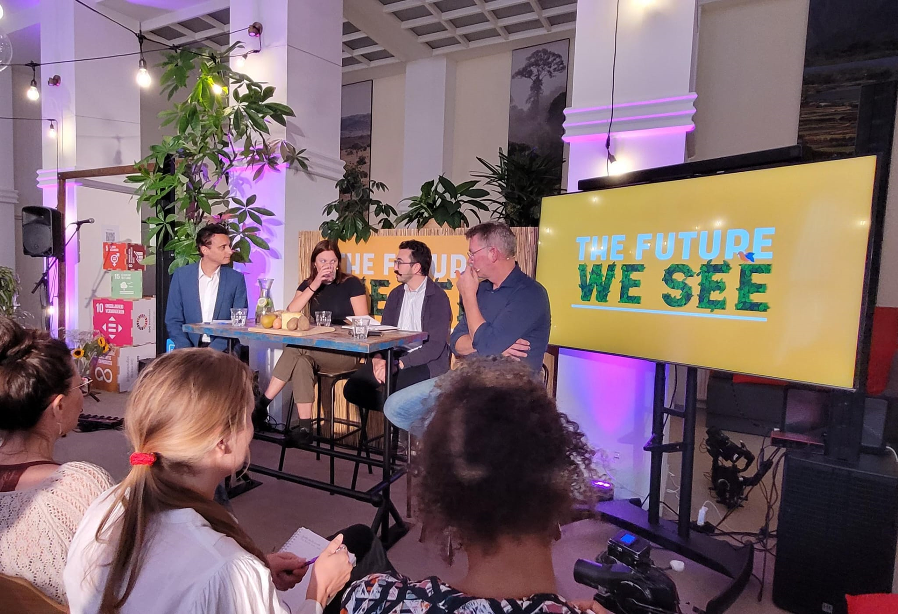
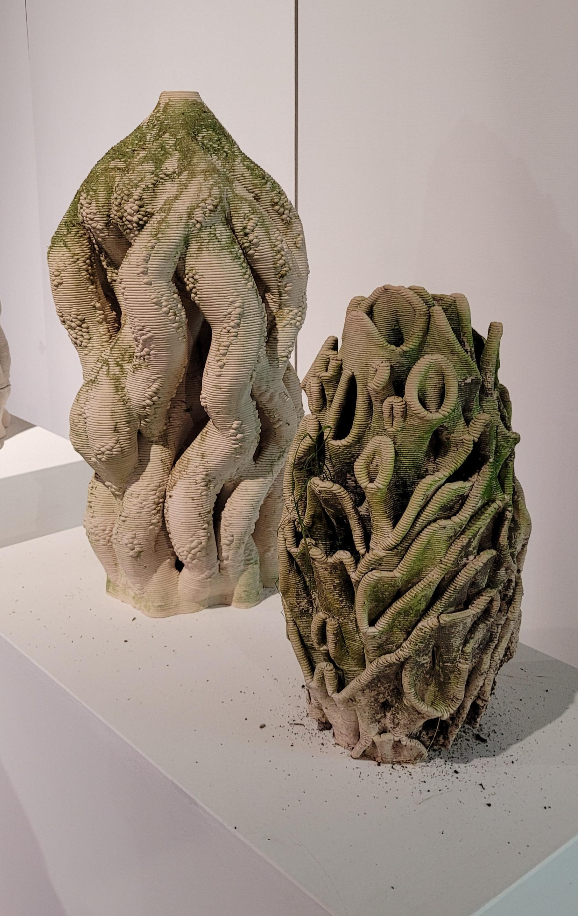
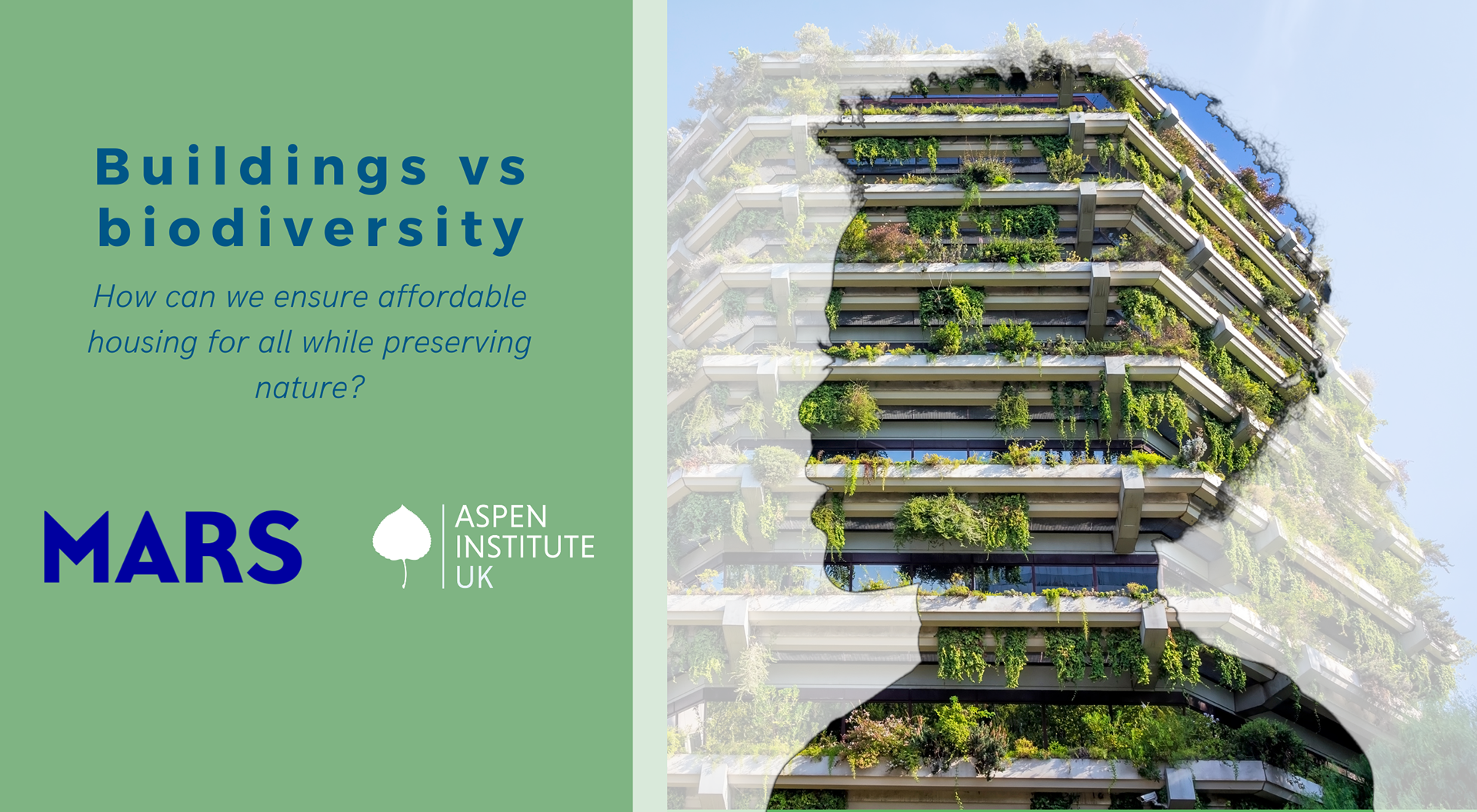
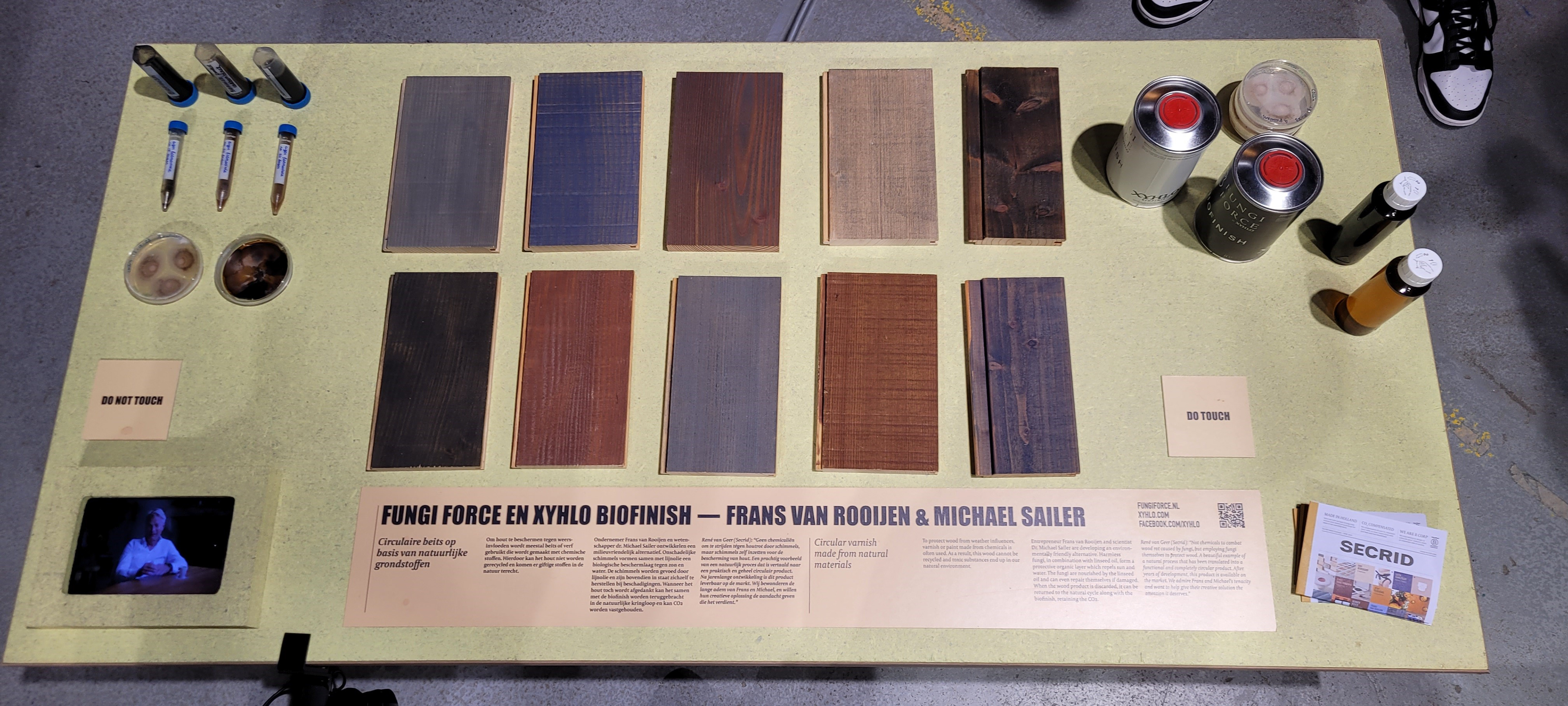
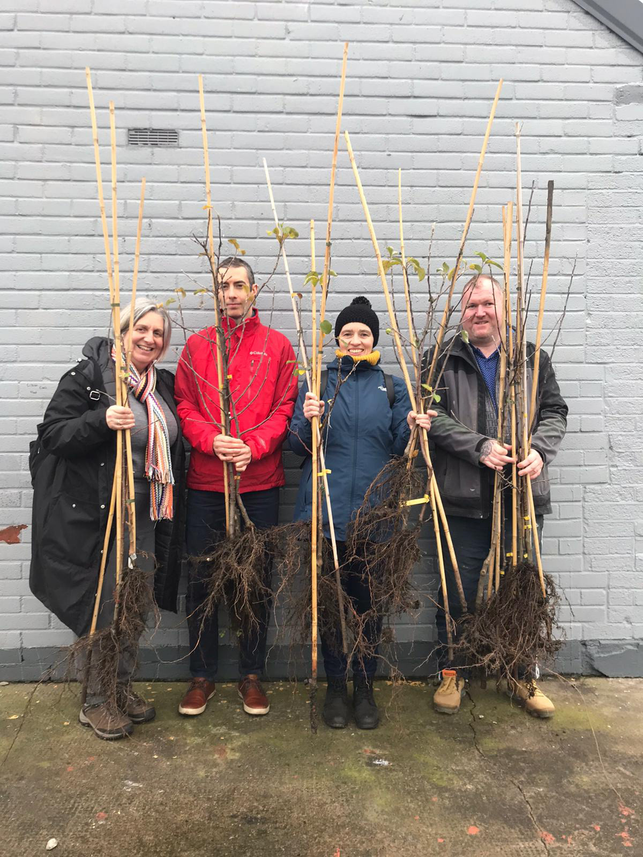
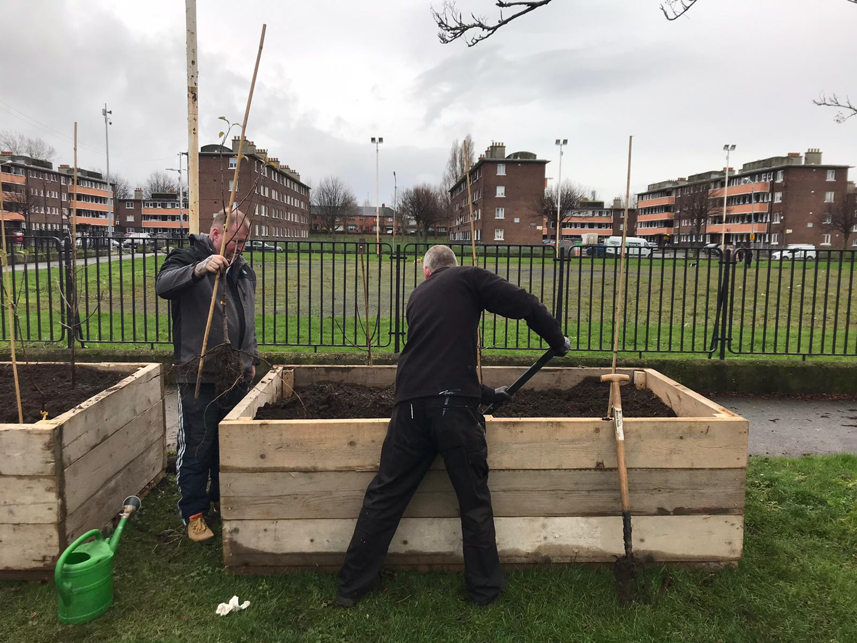
Primary Research
Other than conducting ongoing interviews within one of the affected communities, I also conducted Interviews with some experts in the area: these were experts in Wood, Design, Rewilding and Biodiversity, as well as a Botanist. I attended Dutch Design Week in Eindhoven and found some very interesting relevant projects, interviewed their creators, and even ended up incorporating one of their technologies into my final design. In addition I attended a seminar and a webinar discussing biodiversity, construction and the future of urban areas and nature. I also spoke to a member of the Dublin South City Partnership who game me lots of good insights about existing projects in the area and how the issue of lacking greenspace is typically tackled. This variety of information allowed me to approach the project in a much more informed and purposeful way.
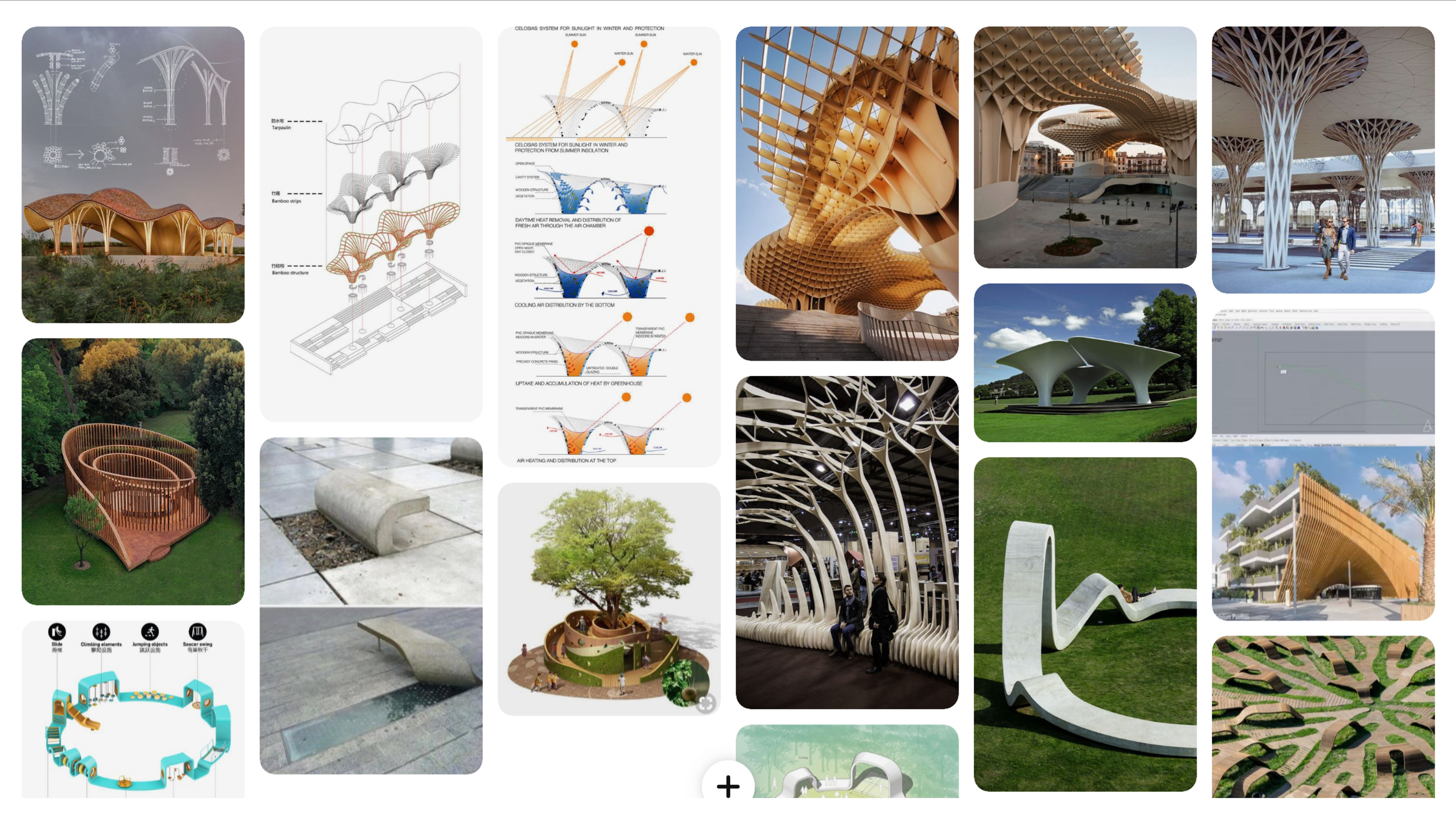
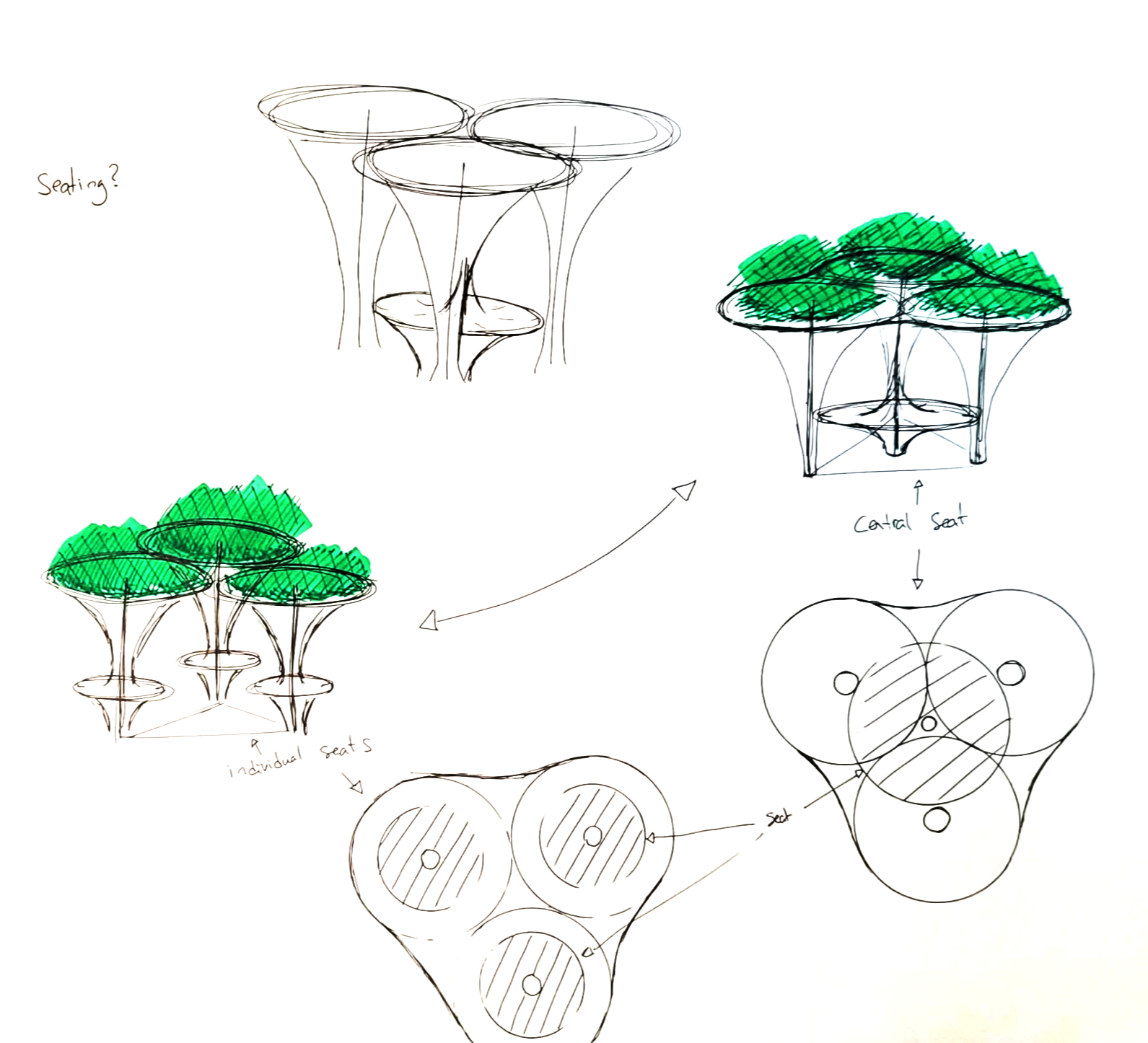
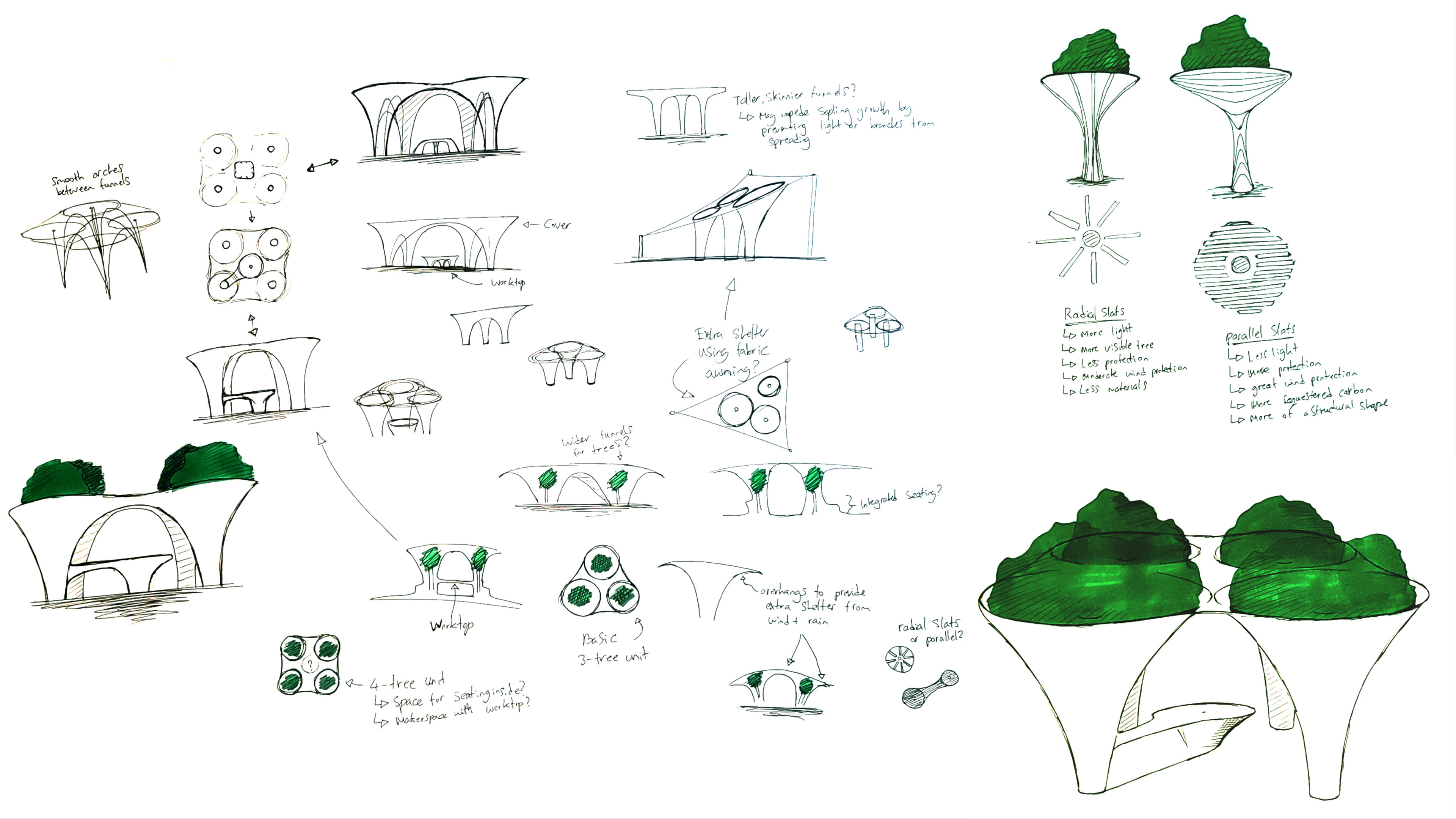
Inspiration and Ideation
I began by researching existing projects and structures that were inspired by nature. I began with some basic sketching, considering the sort of form I would be creating and the purpose it might serve in terms of community and natural engagement.
Early Prototypes and Idea Refinement
At this point I had established that I wanted to create a structure to enable communities to gather, and also that would encourage the growth of trees, specifically native irish varieties, as these would support 3 times more biodiversity than imported breeds. I began to do some basic CAD modelling, and prototyped some shapes and structures using 3D printing, but also made a very rough full-scale cardboard mockup to see how people would interact with such a structure
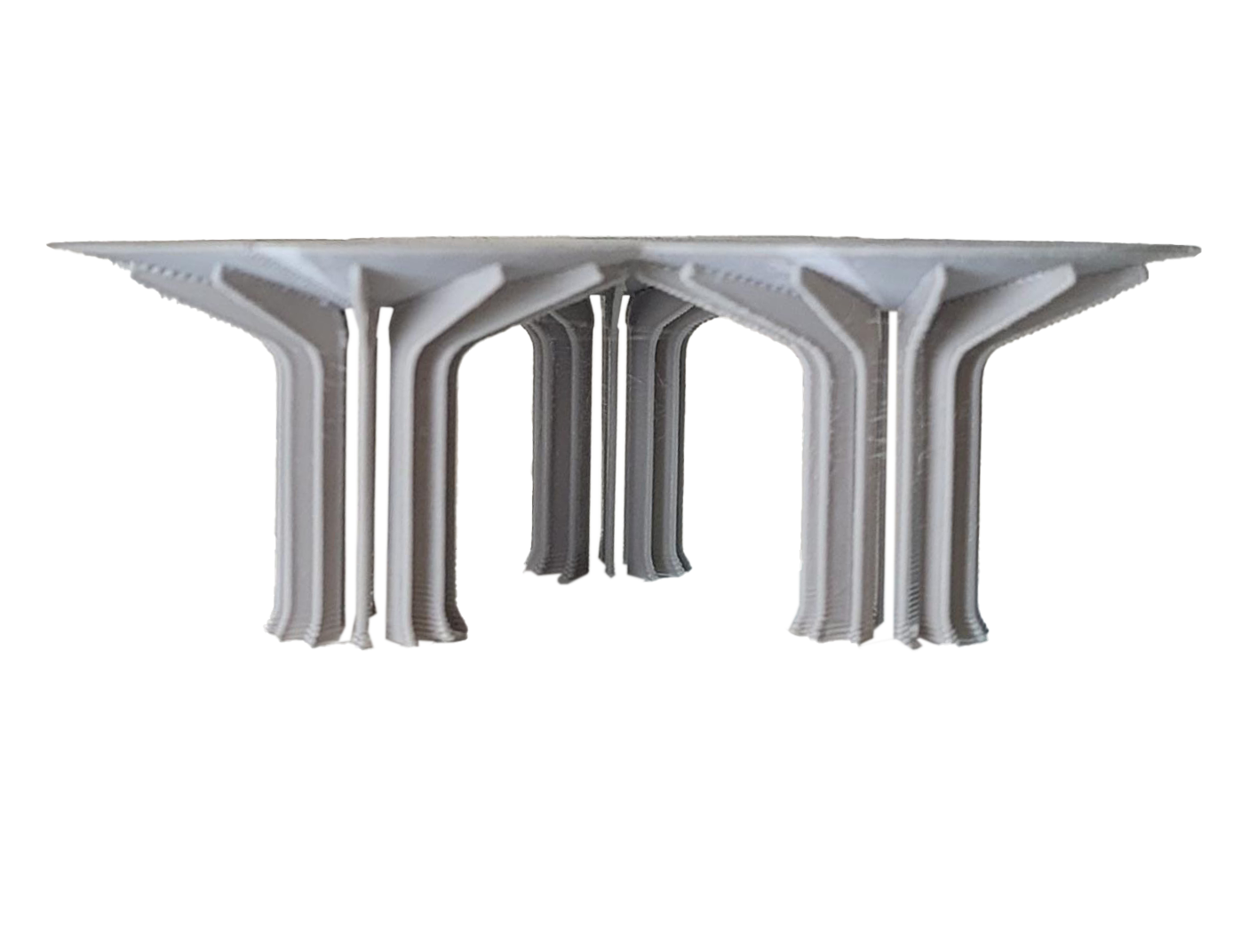
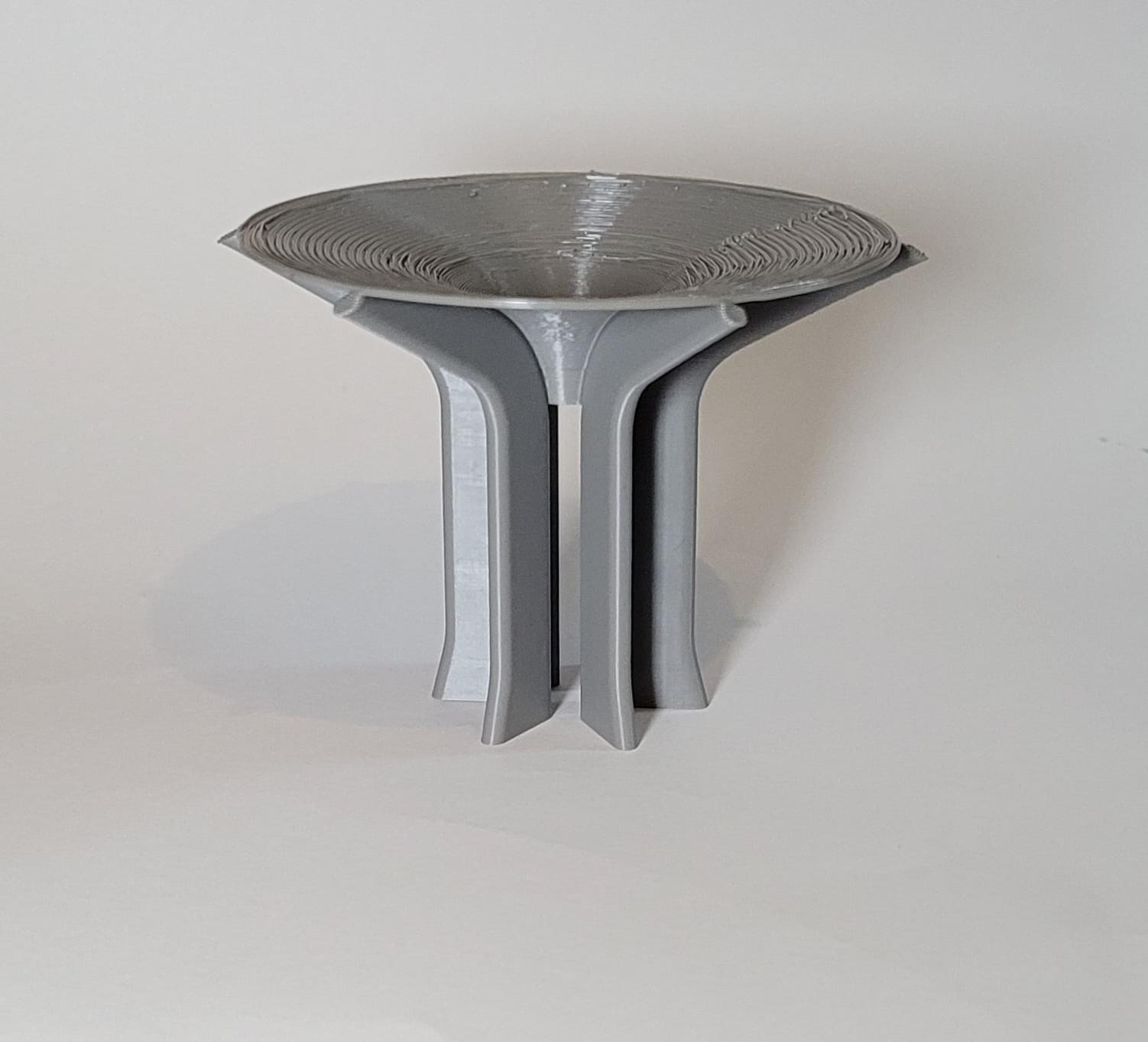
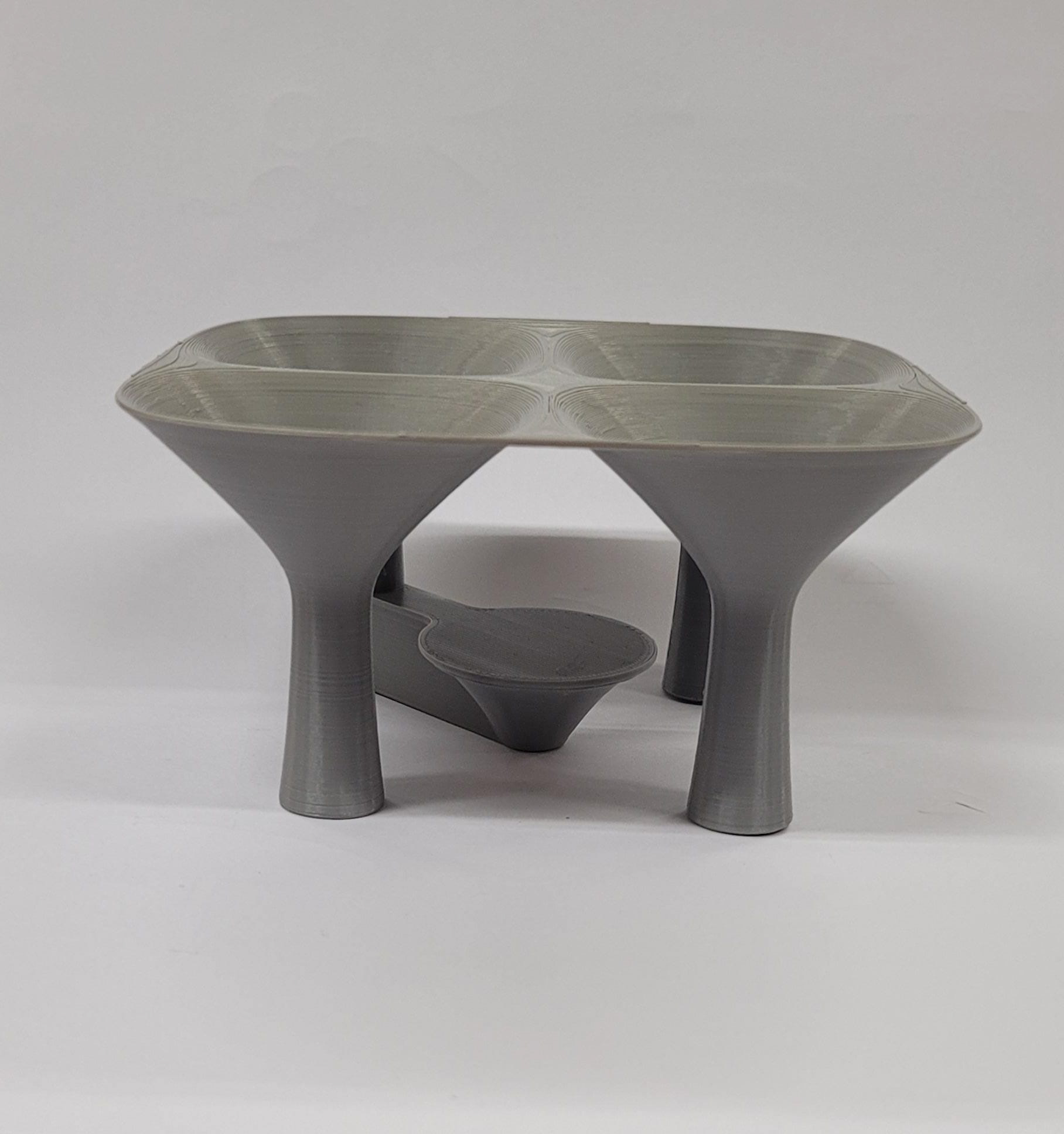
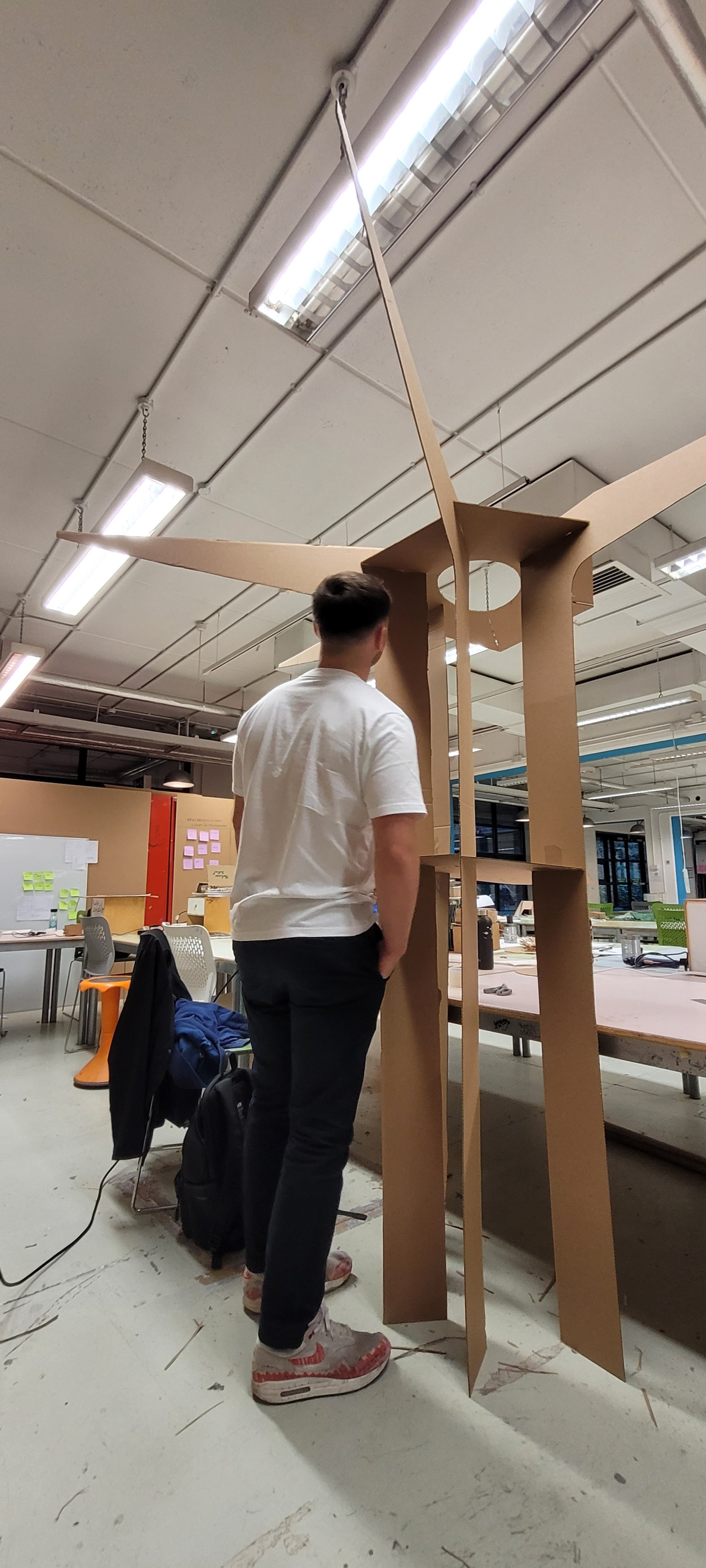
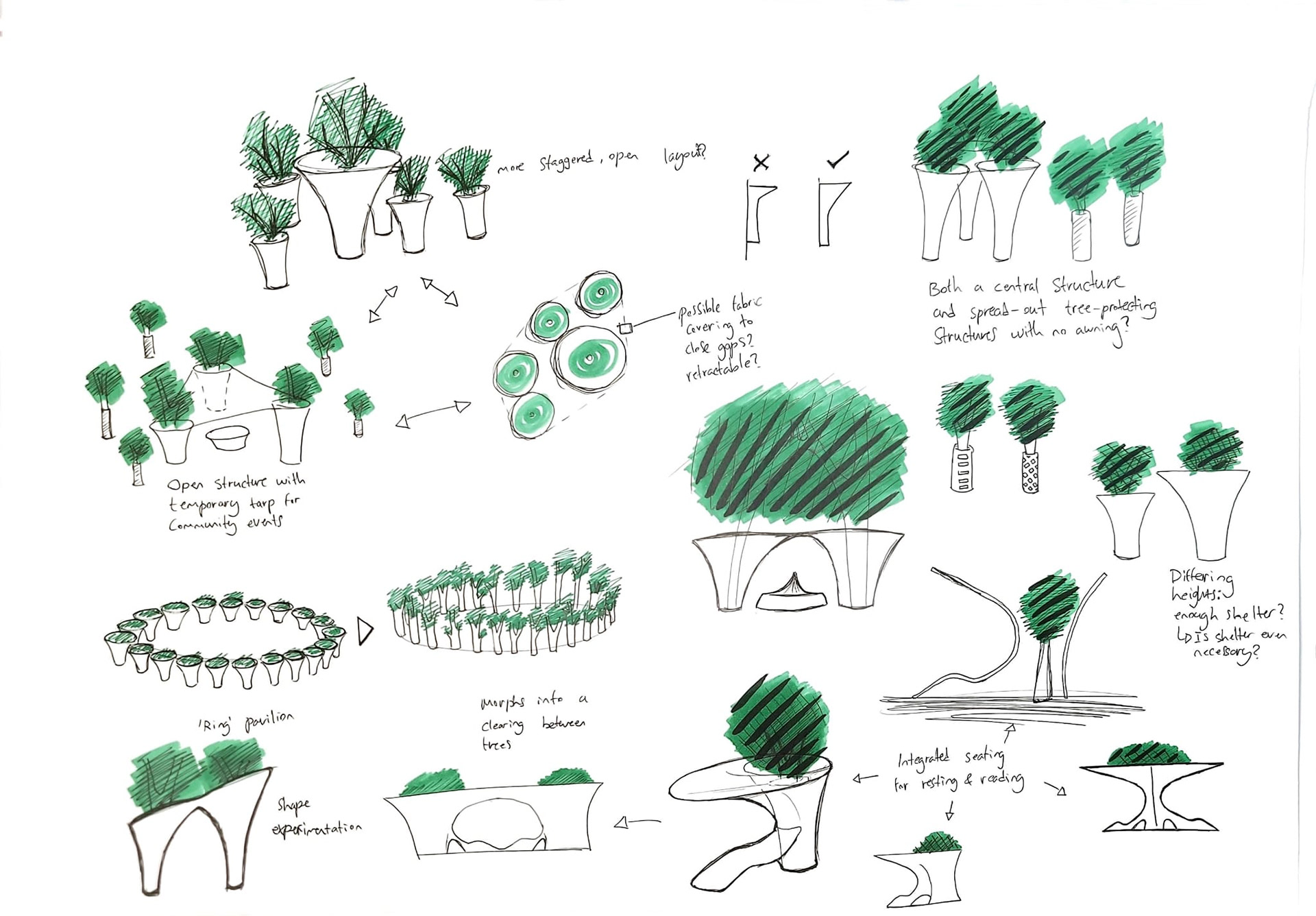
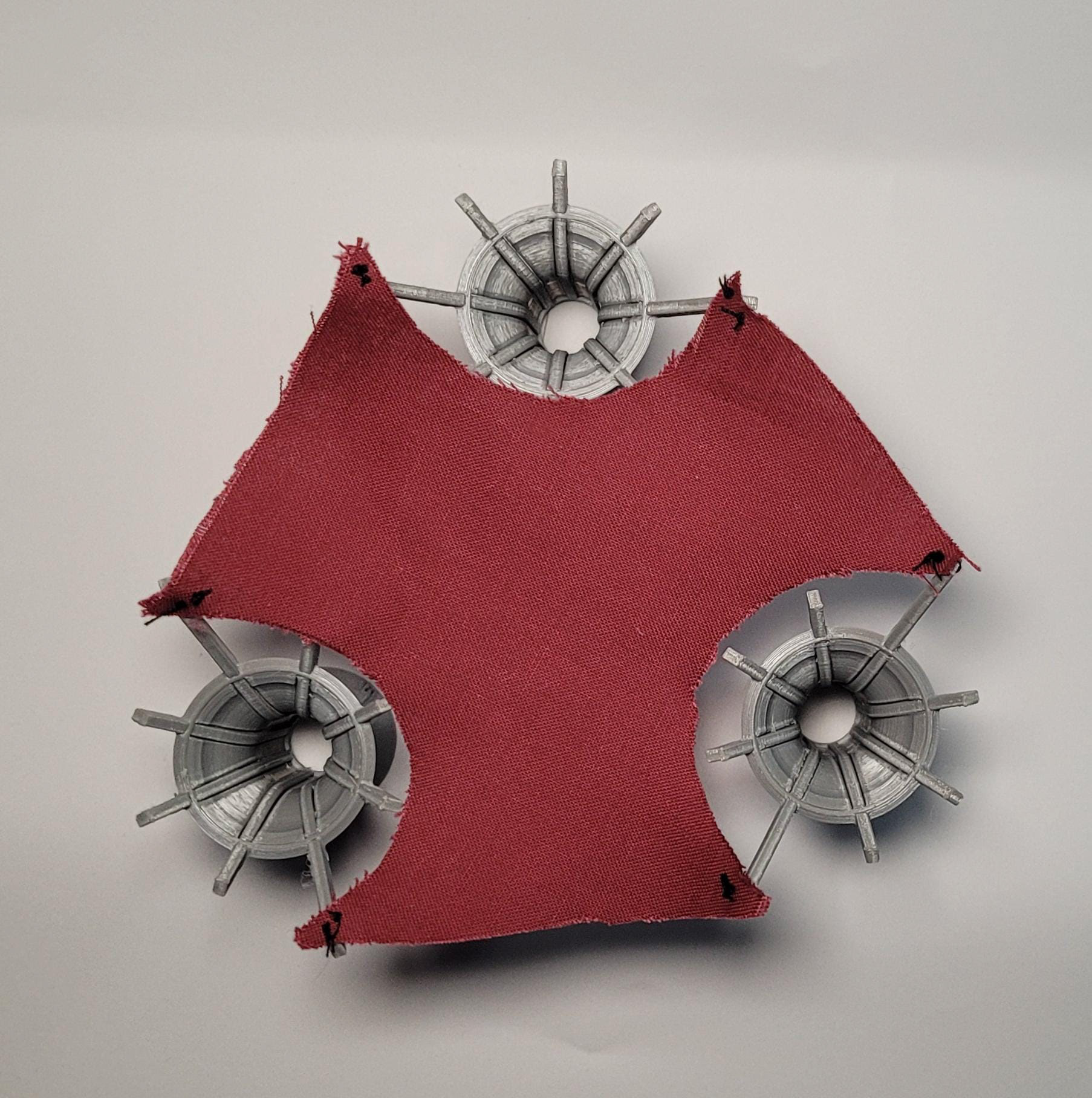
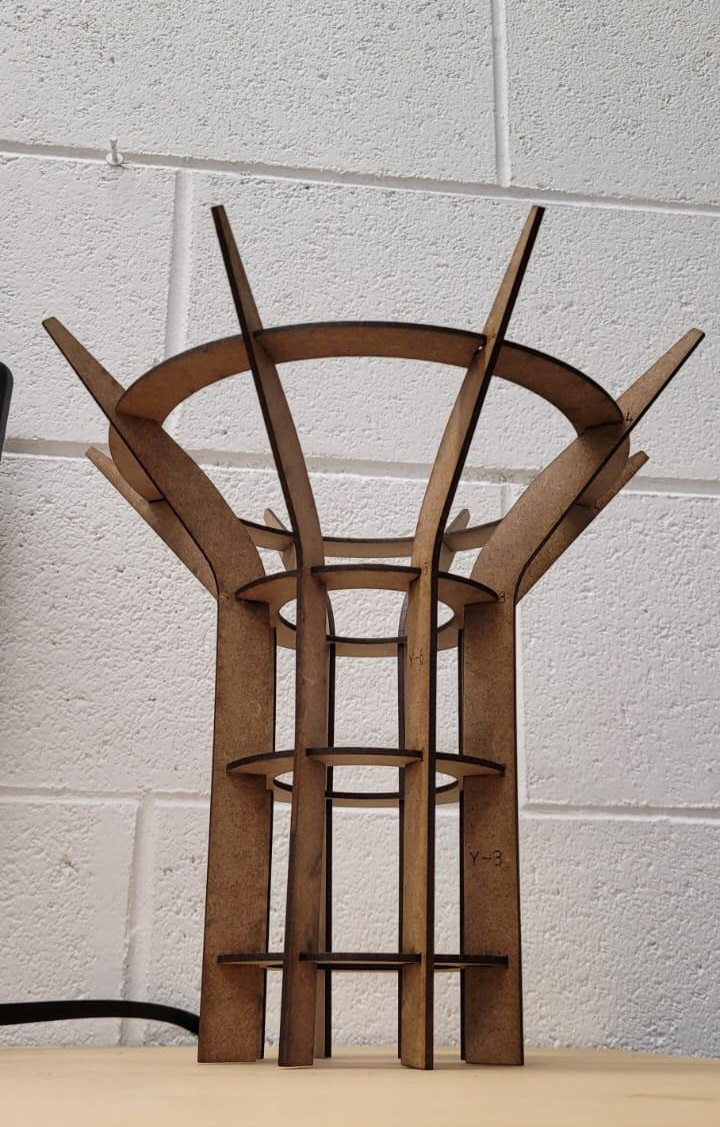
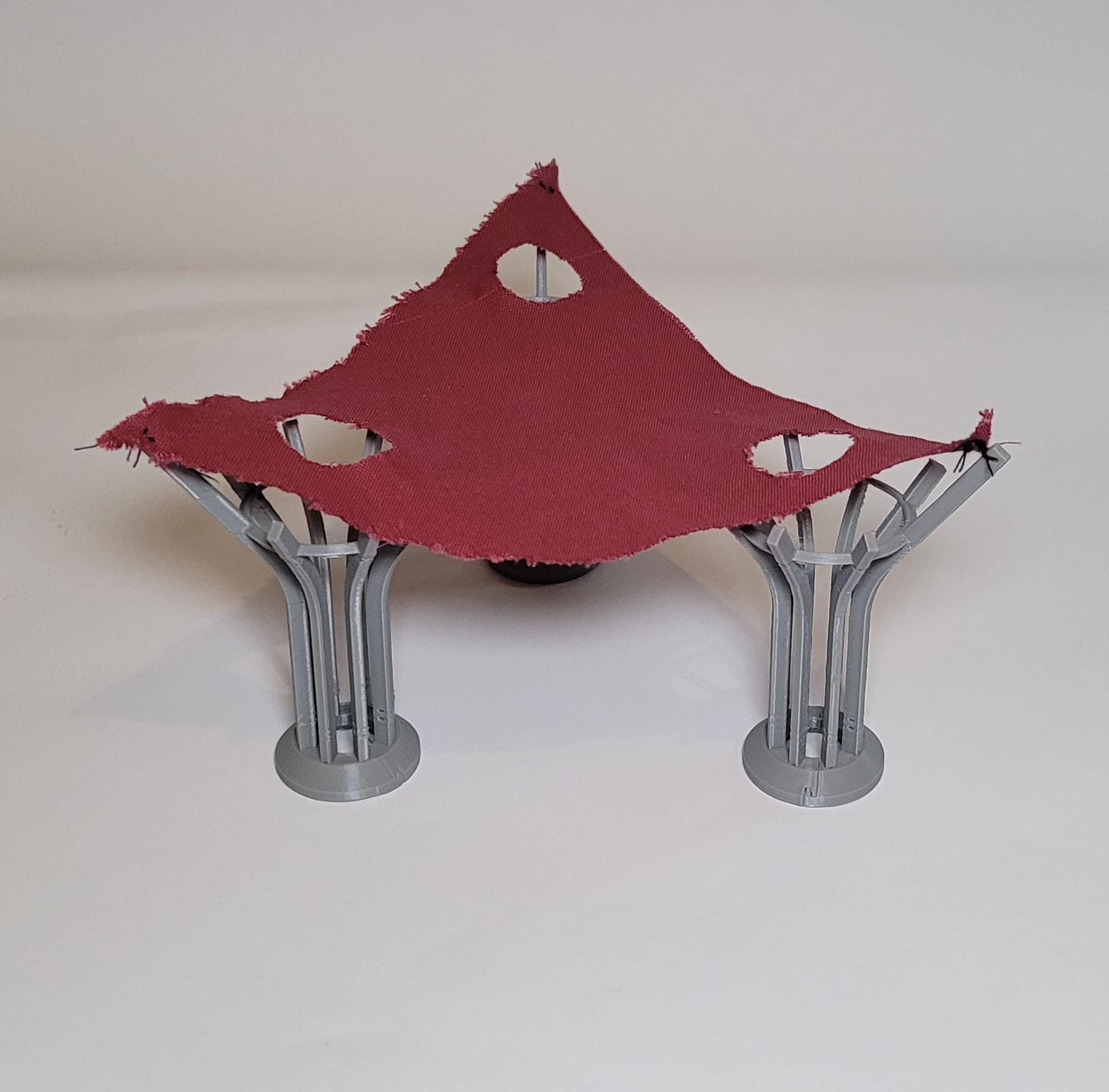
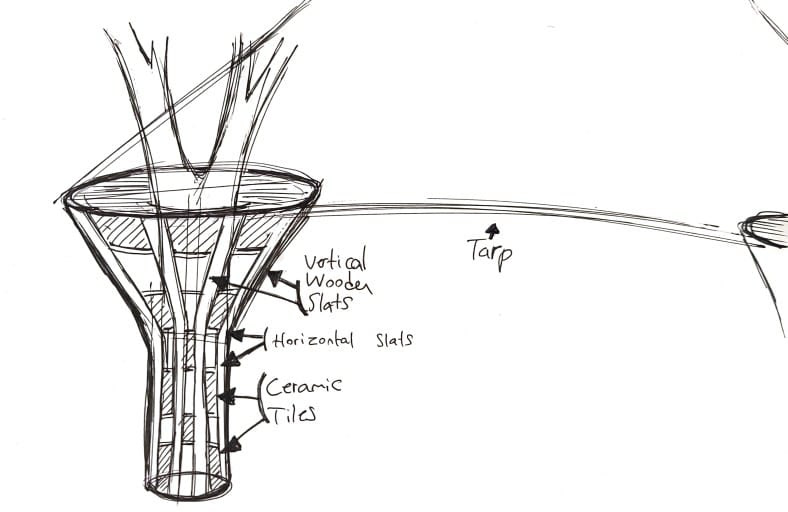
Further Prototypes
At this point I began making larger prototypes from laser-cut MDF and also considering the orinetation and shape of a cover for the structure, as this would be an integral part of the community space.
Final Prototype Creation
After developing the CAD Model for the final prototype, I set to 3D printing and laser-cutting all of the parts. I sandwiched three 3mm laser cut birch pieces together for the upright wooden parts, and the base and upper ring were 3D printed in a bioplastic called PLA.
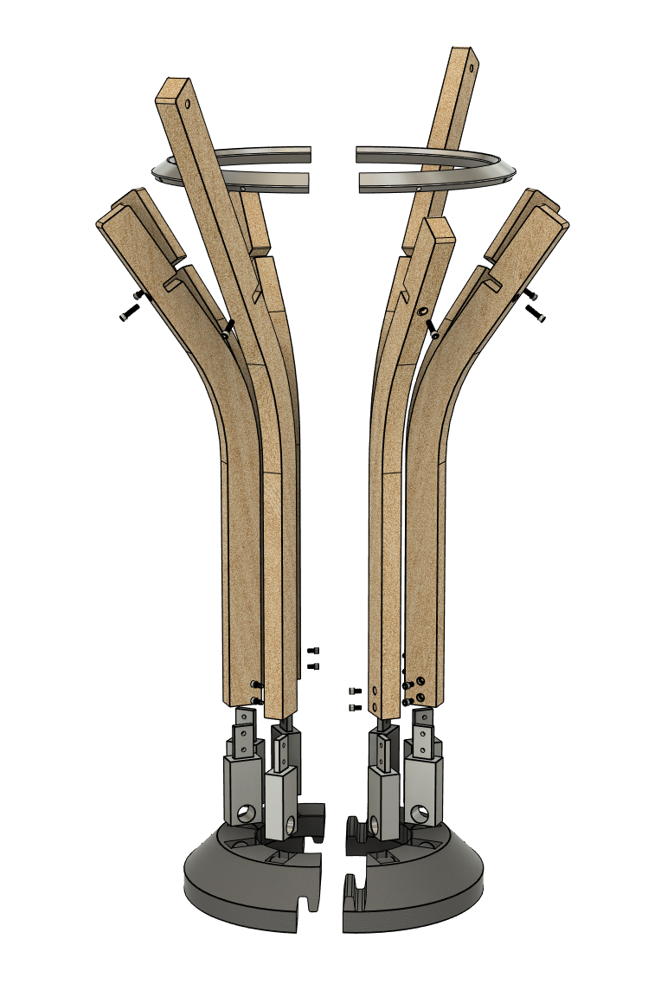
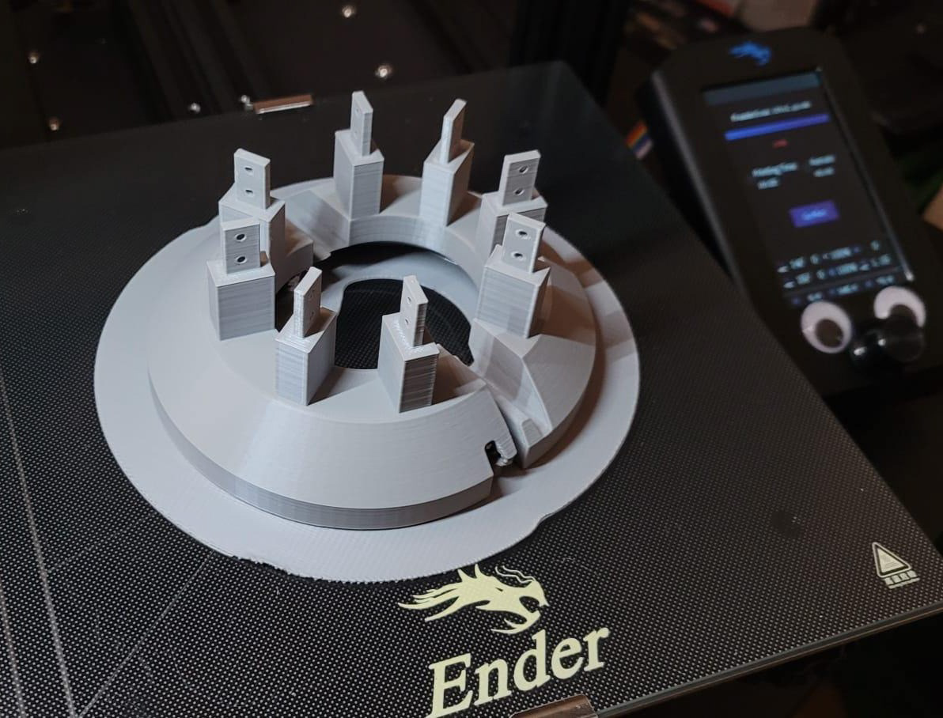
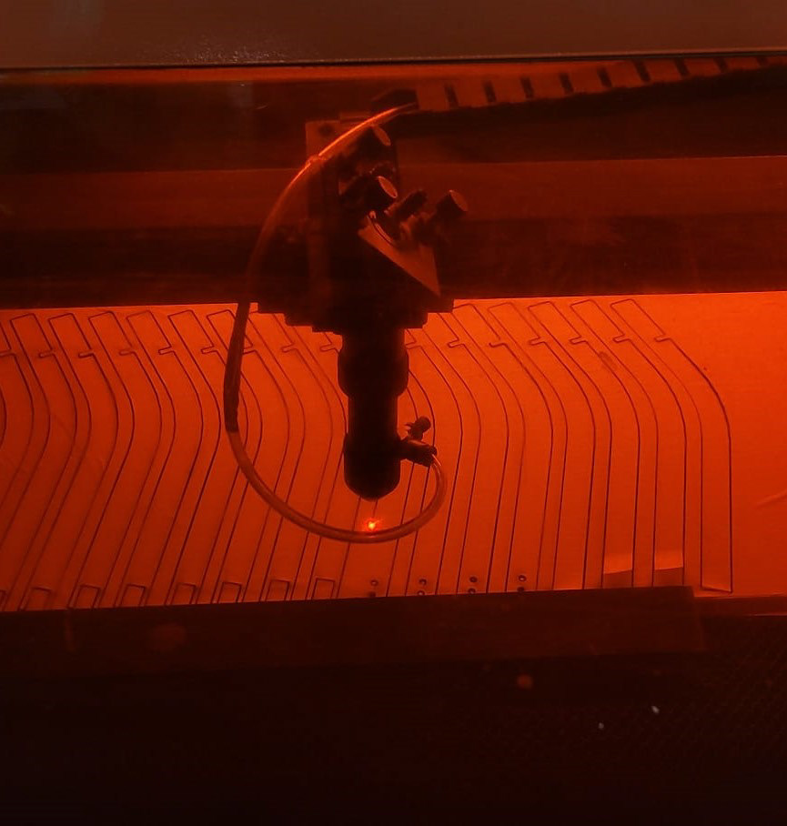
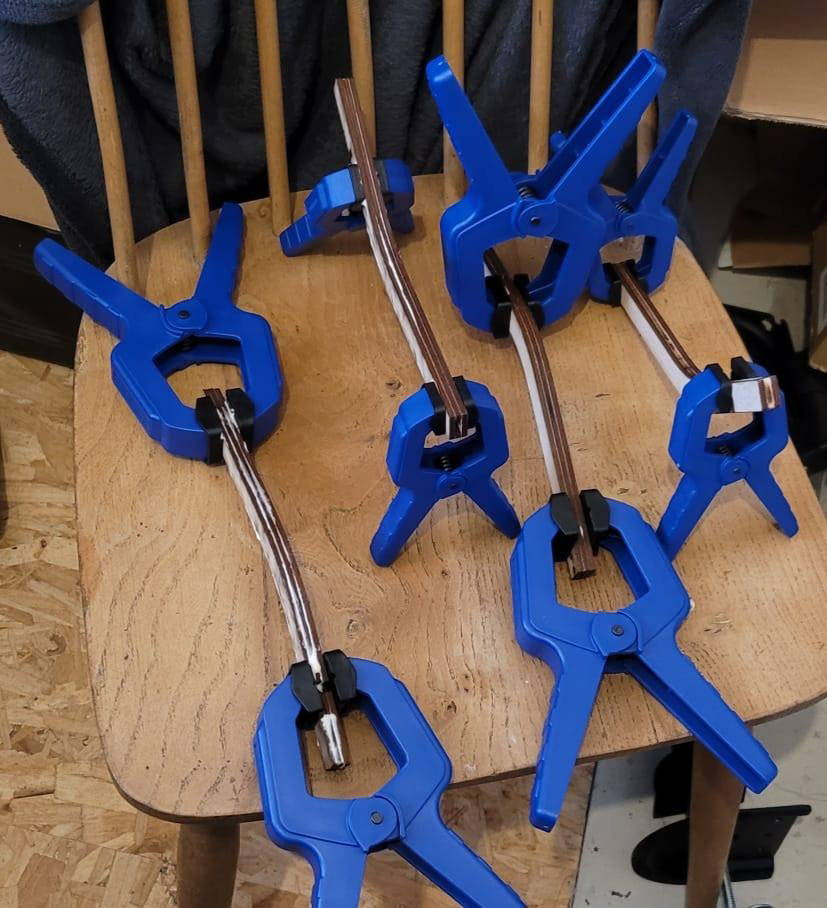
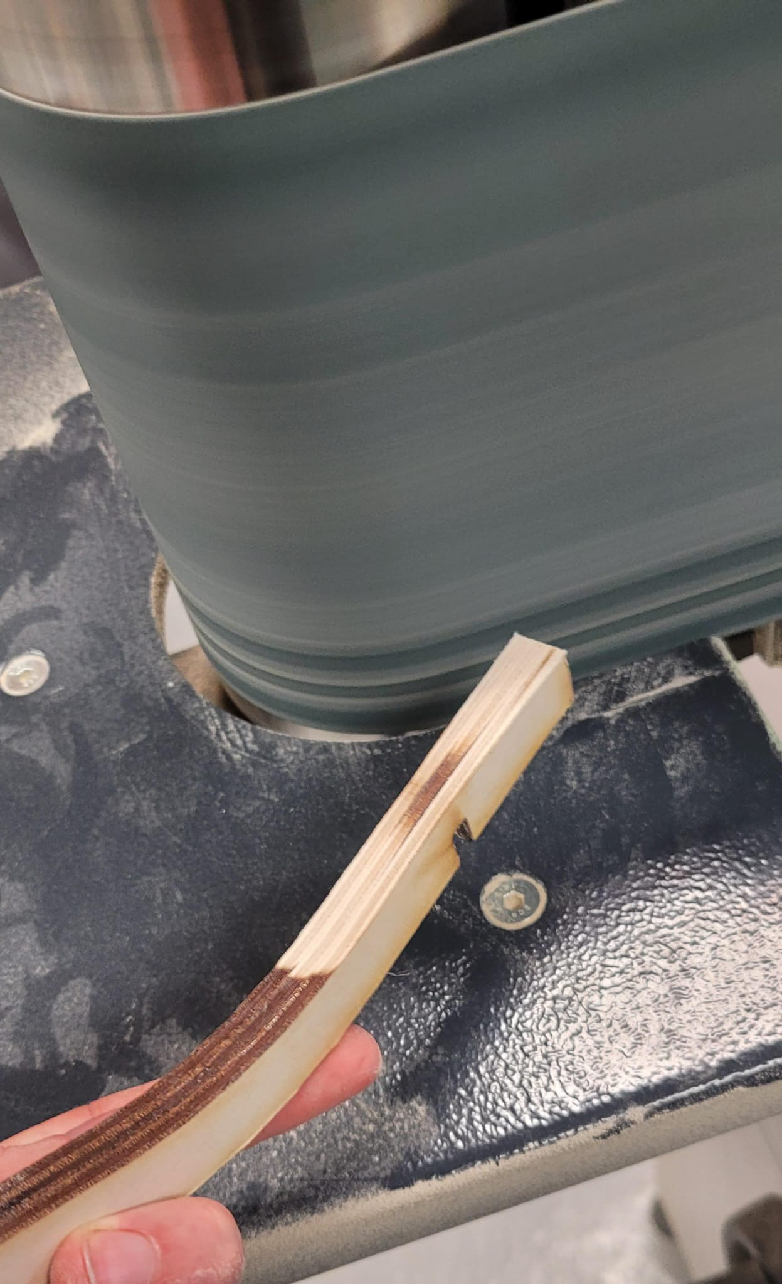
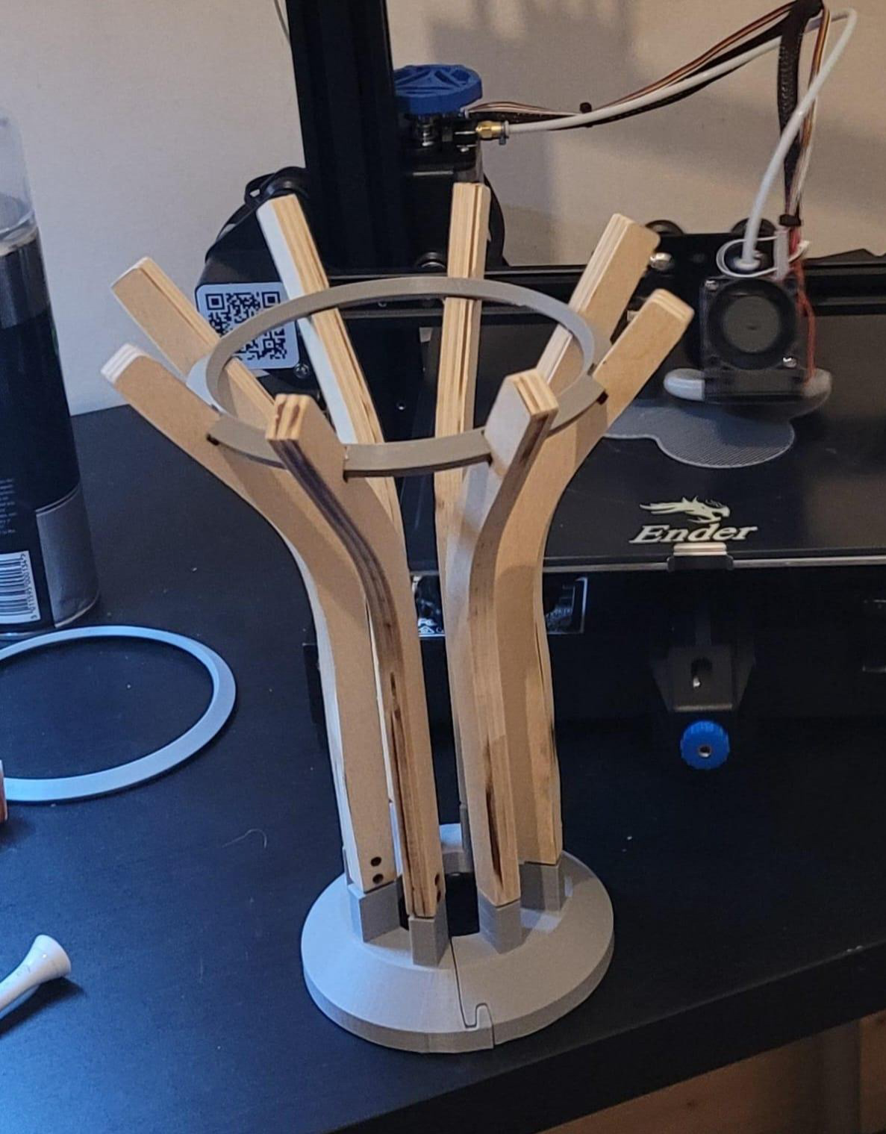
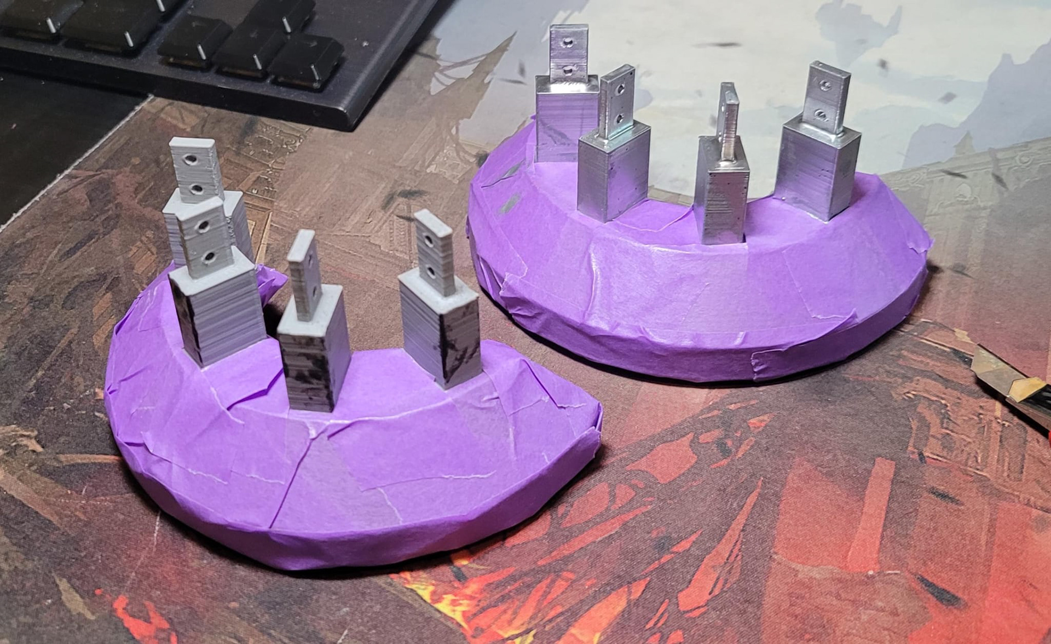
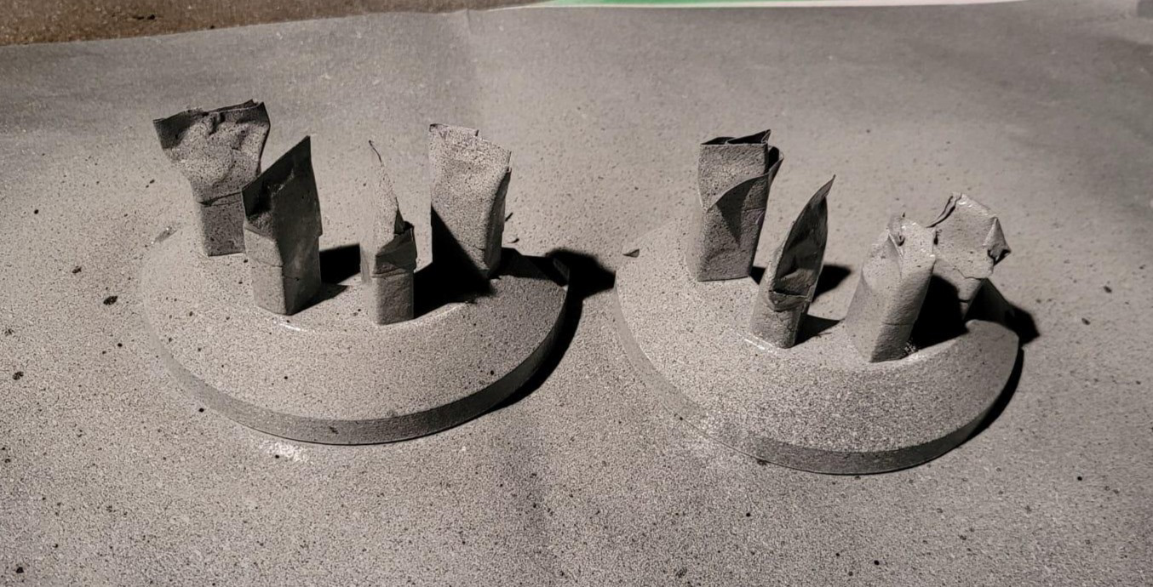
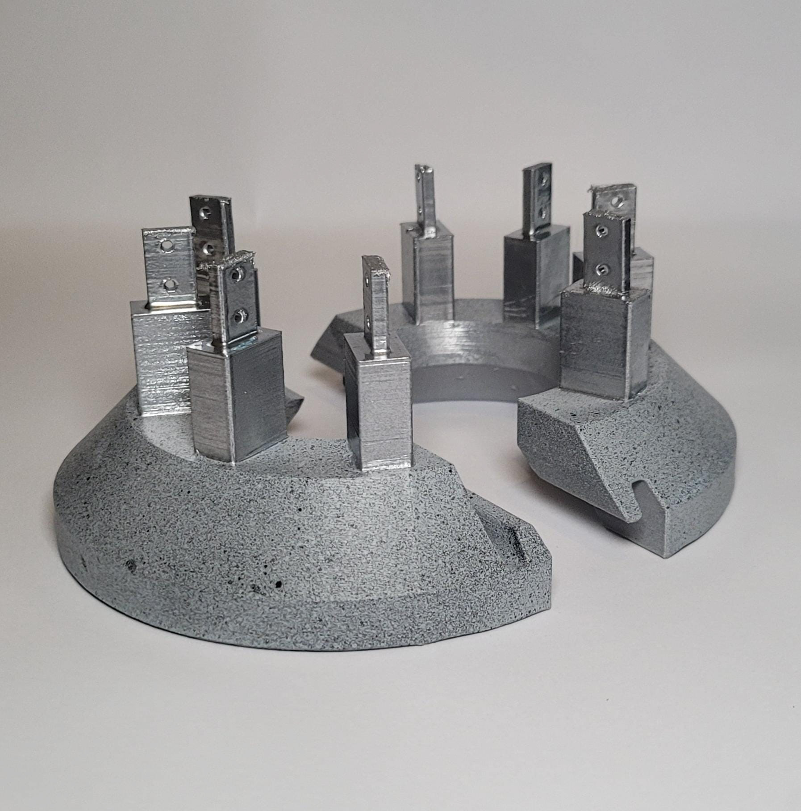
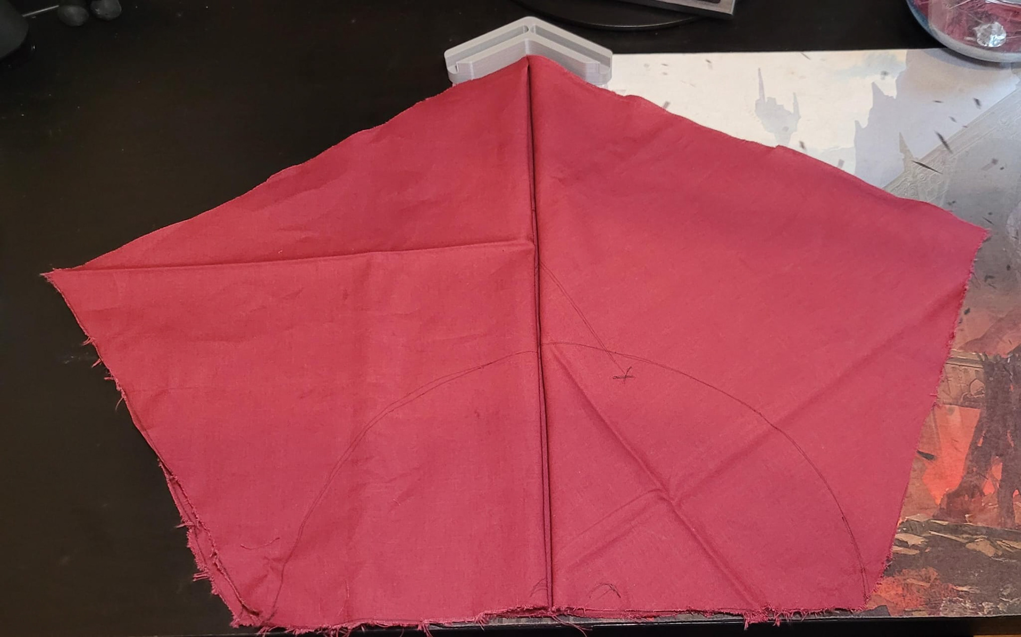
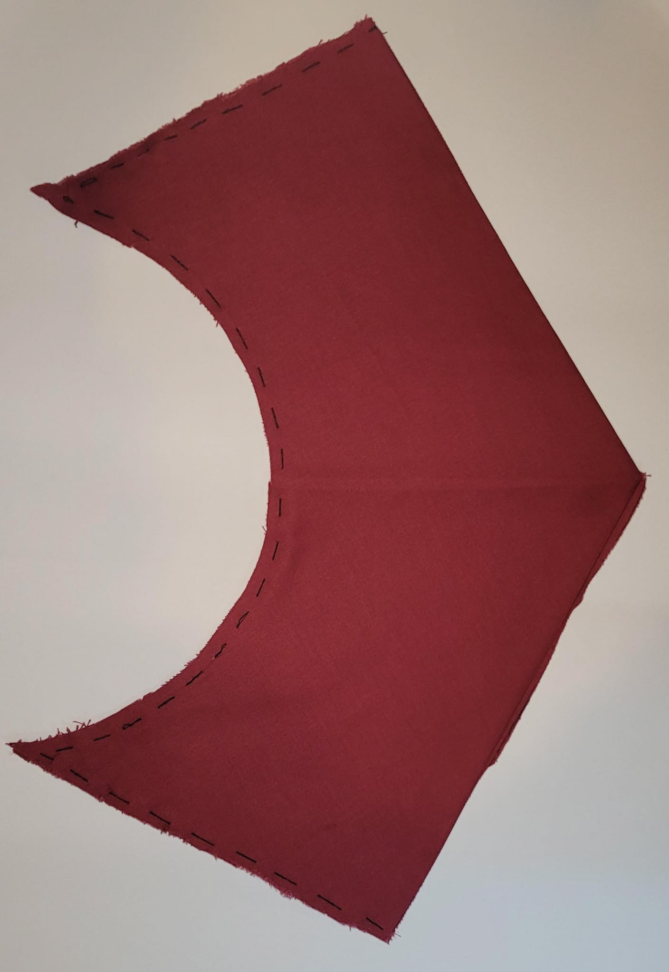
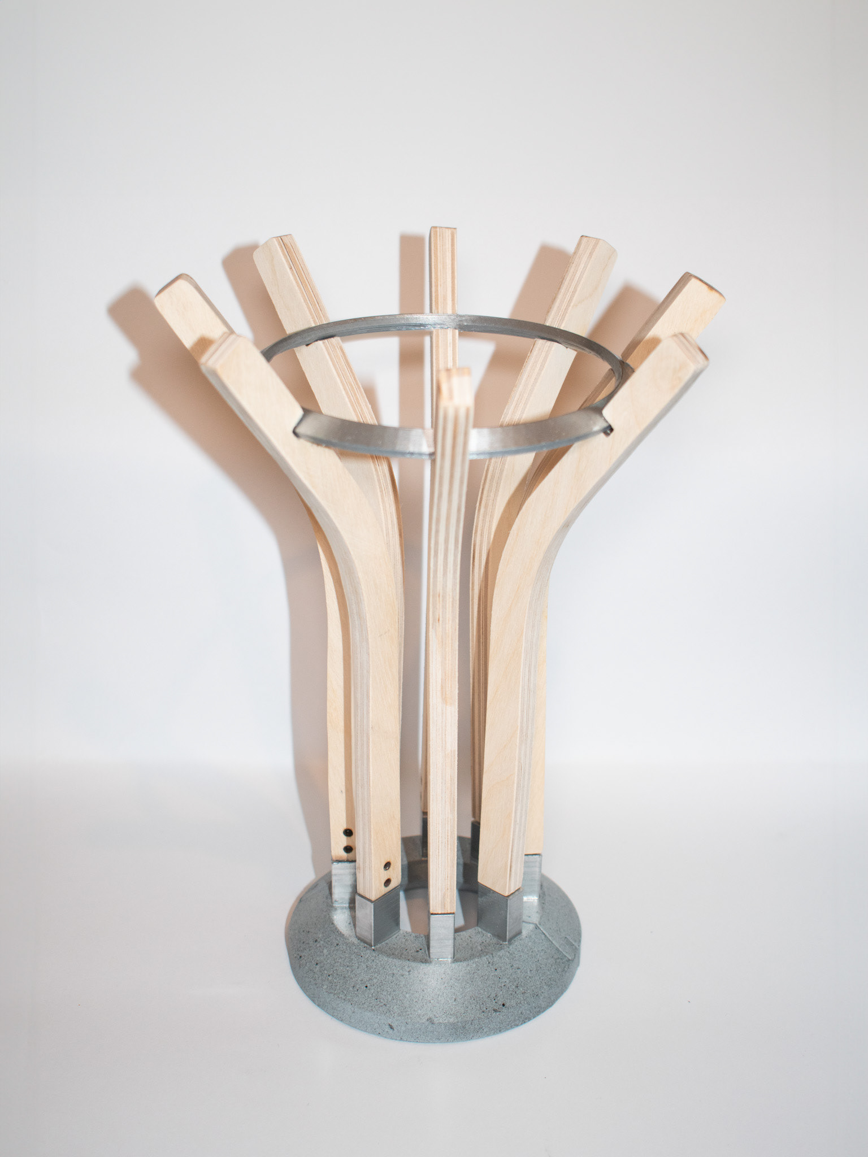
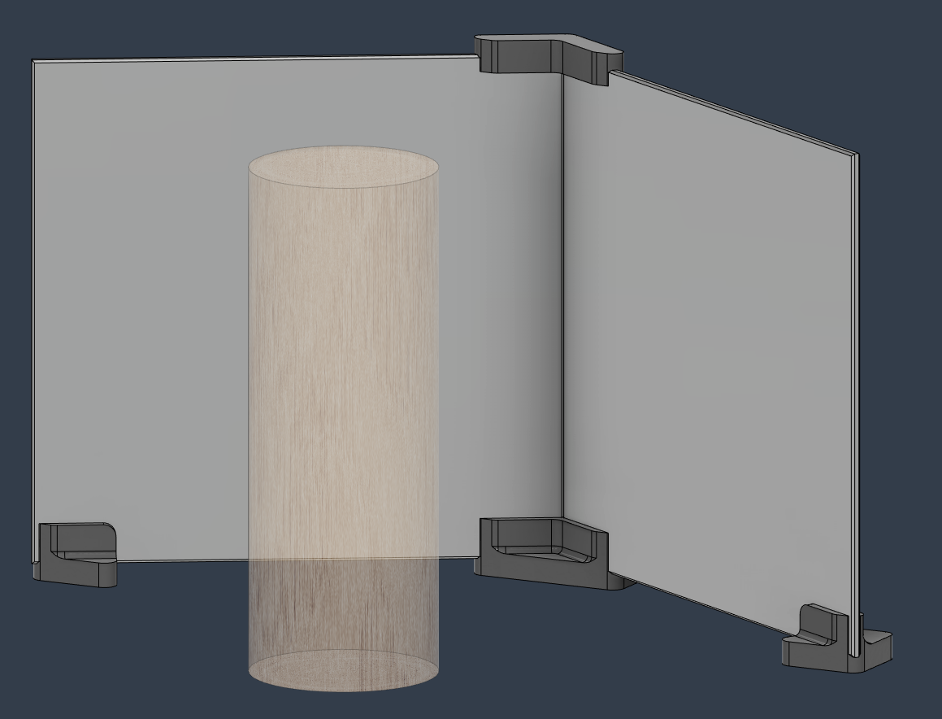
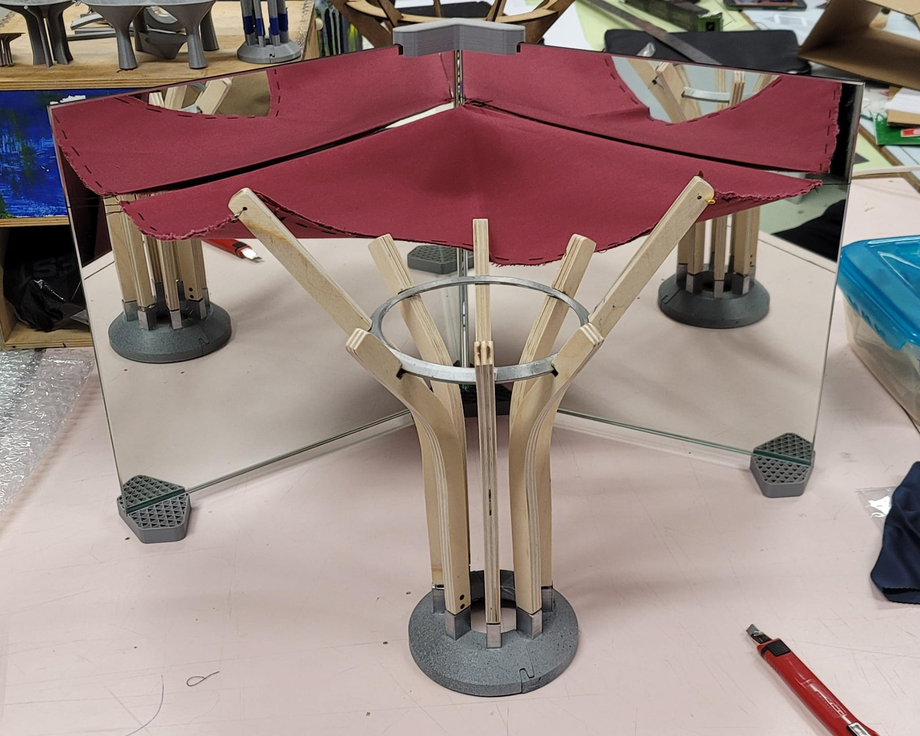
Further Refinement
I painted all of the 3D printed parts to match their intende material. The base was painted grey with black speckles to represent concrete, one of the materials used in the base. The uprights of the base and upper ring were painted silver to represent stainless steel. I also set to cuttout out and sewing the awning, and planned a system of mirrors to reflect the single prototype to make a matching set of three, between which the awning would be suspended.
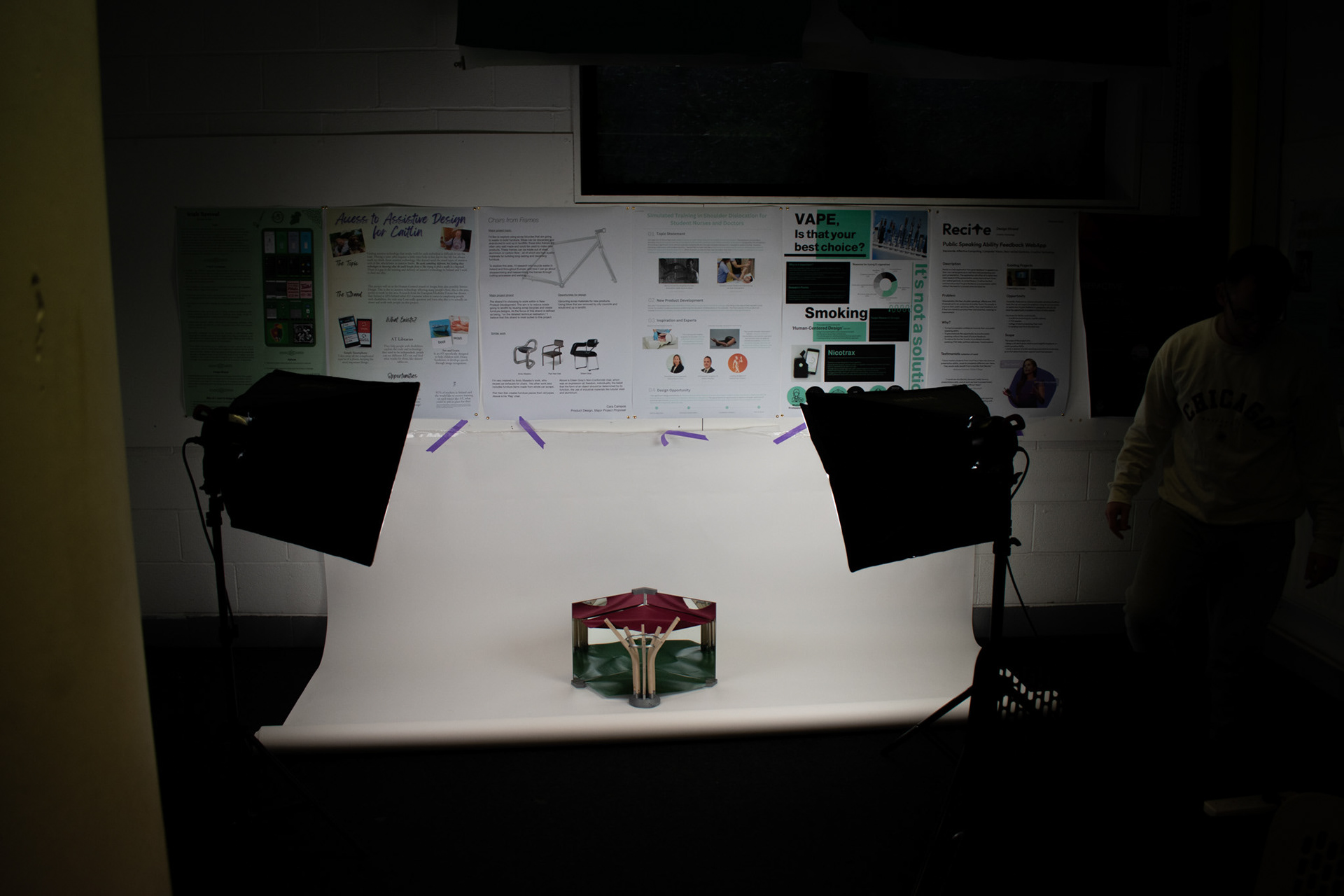
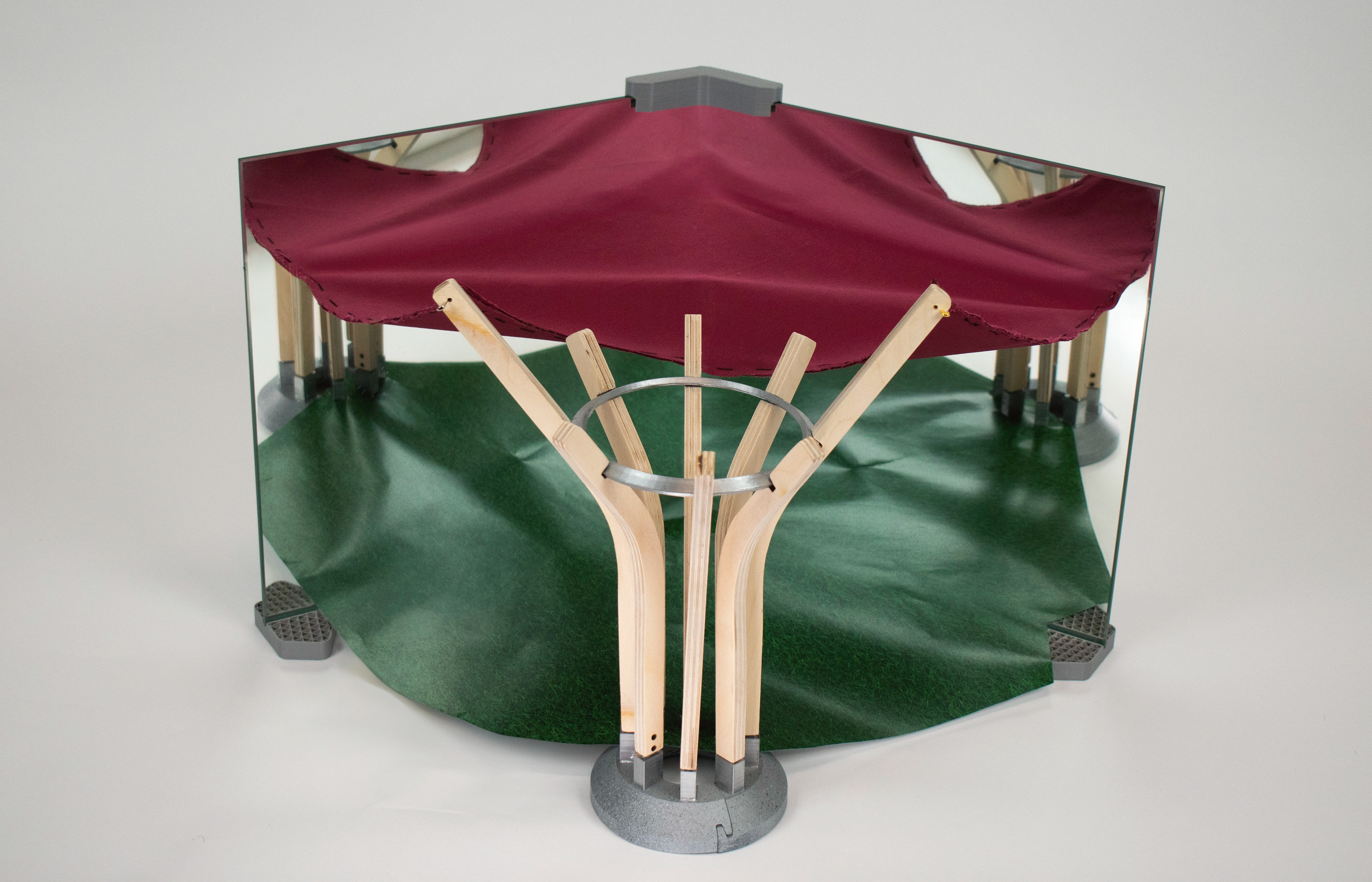
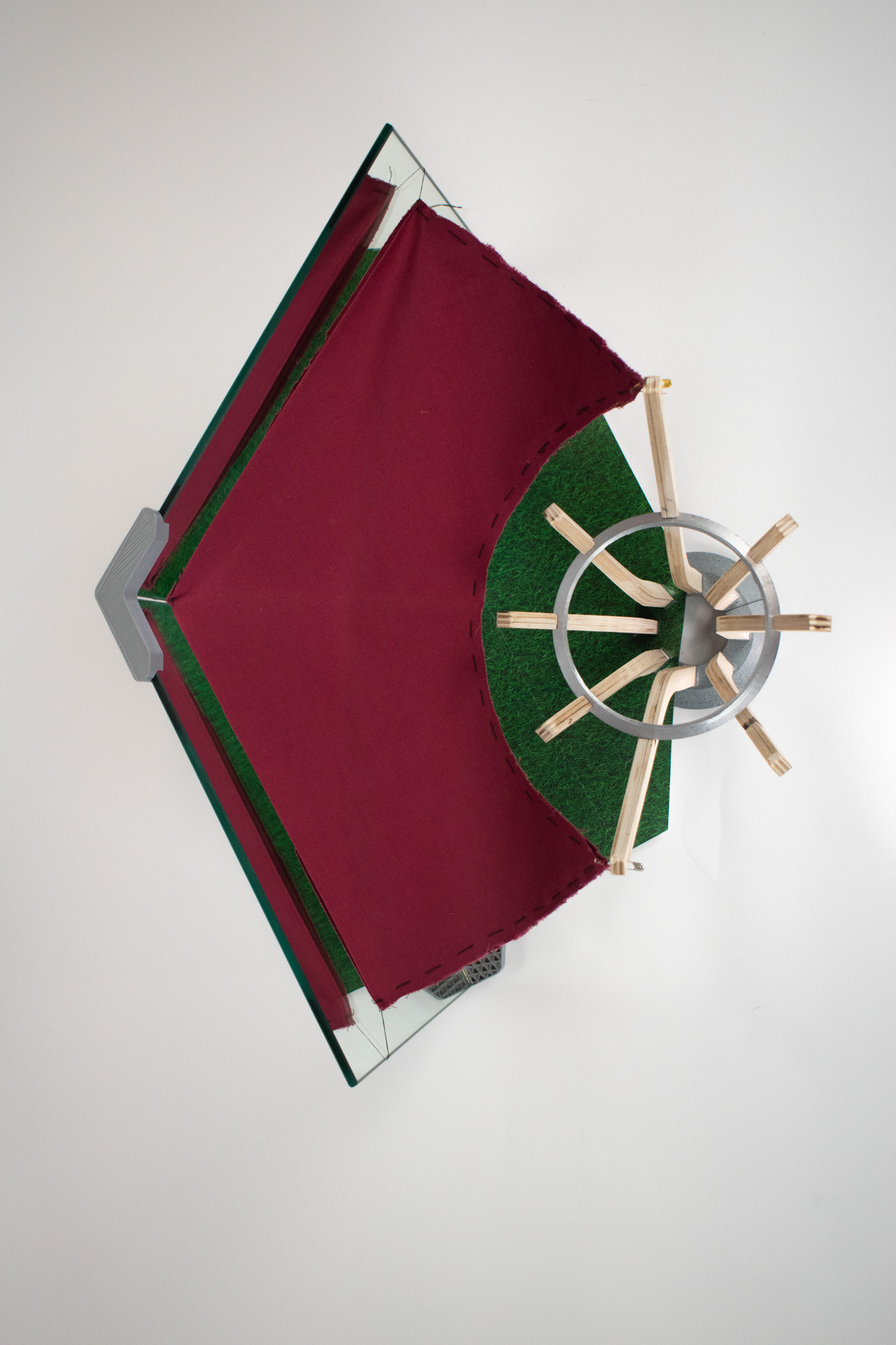
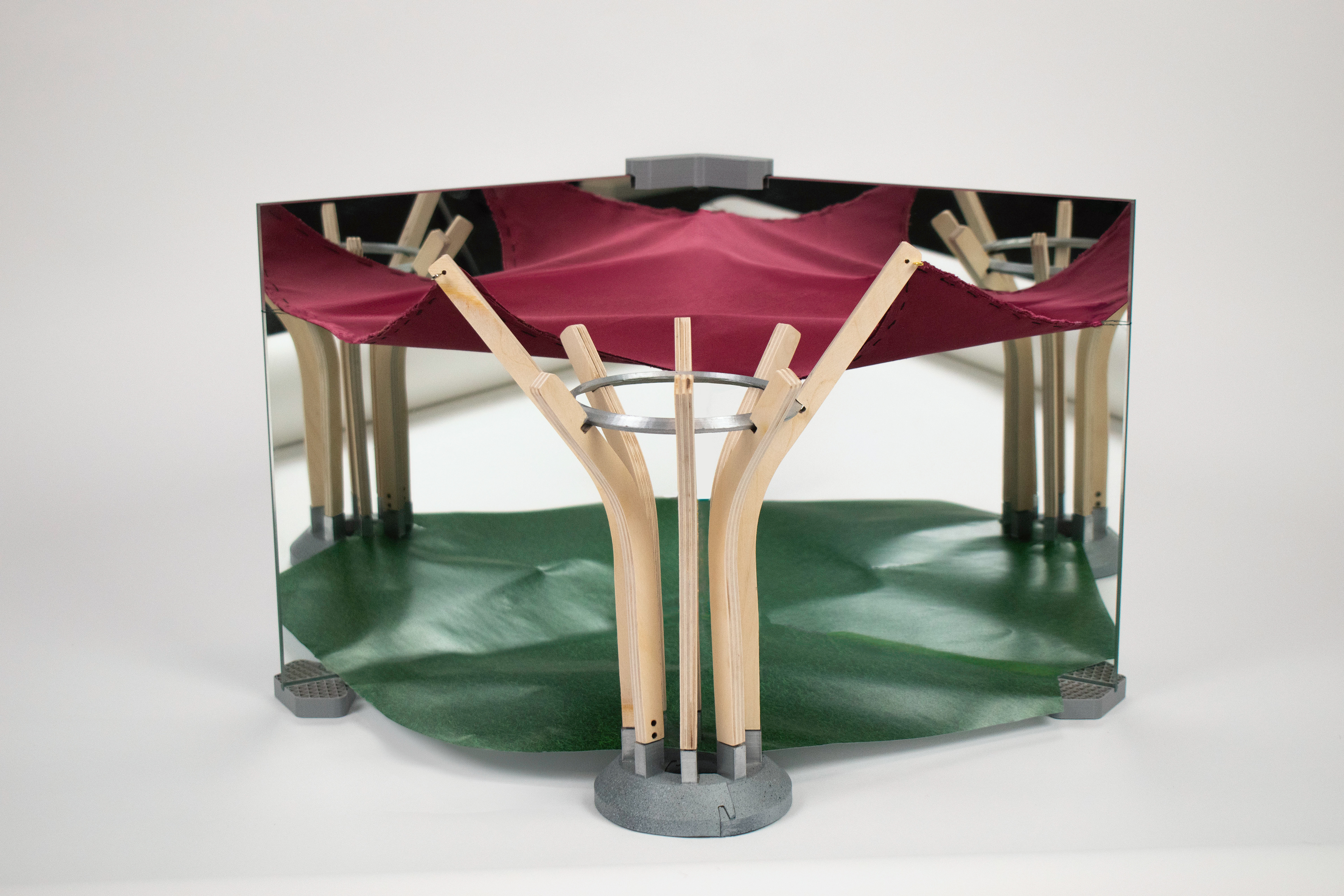
Final Prototype Completion
With the addition of a base layer of paper showing the floor below the structure, the prototype was complete. I set up a makeshift photography studio and took proper pictures of the model.
General Assembly
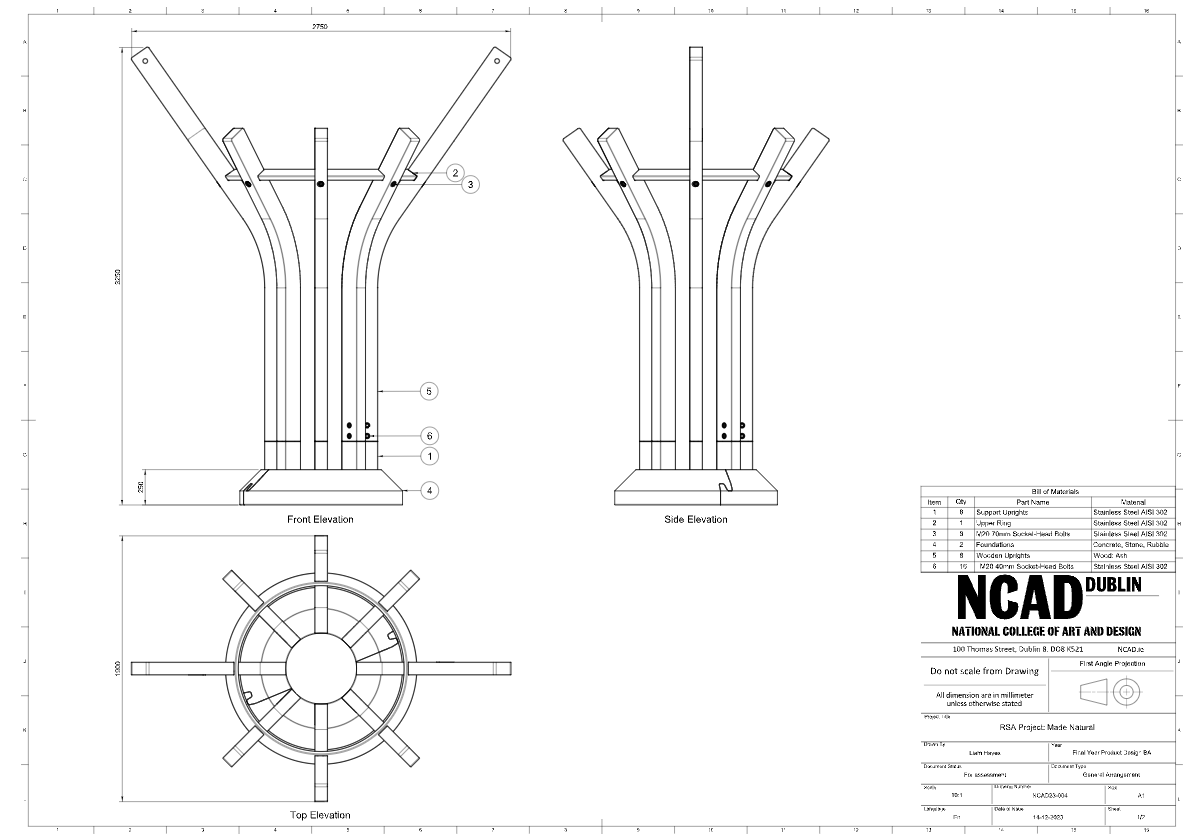
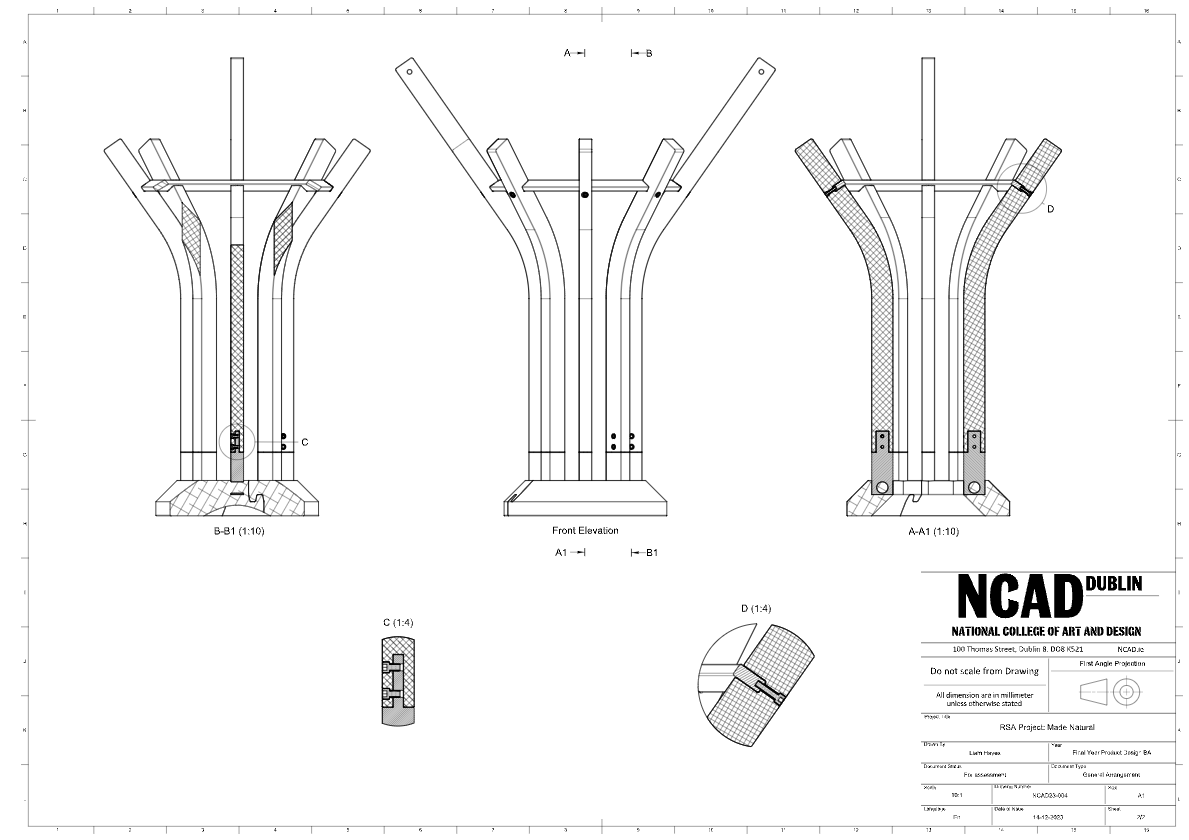
Final Submission Boards
